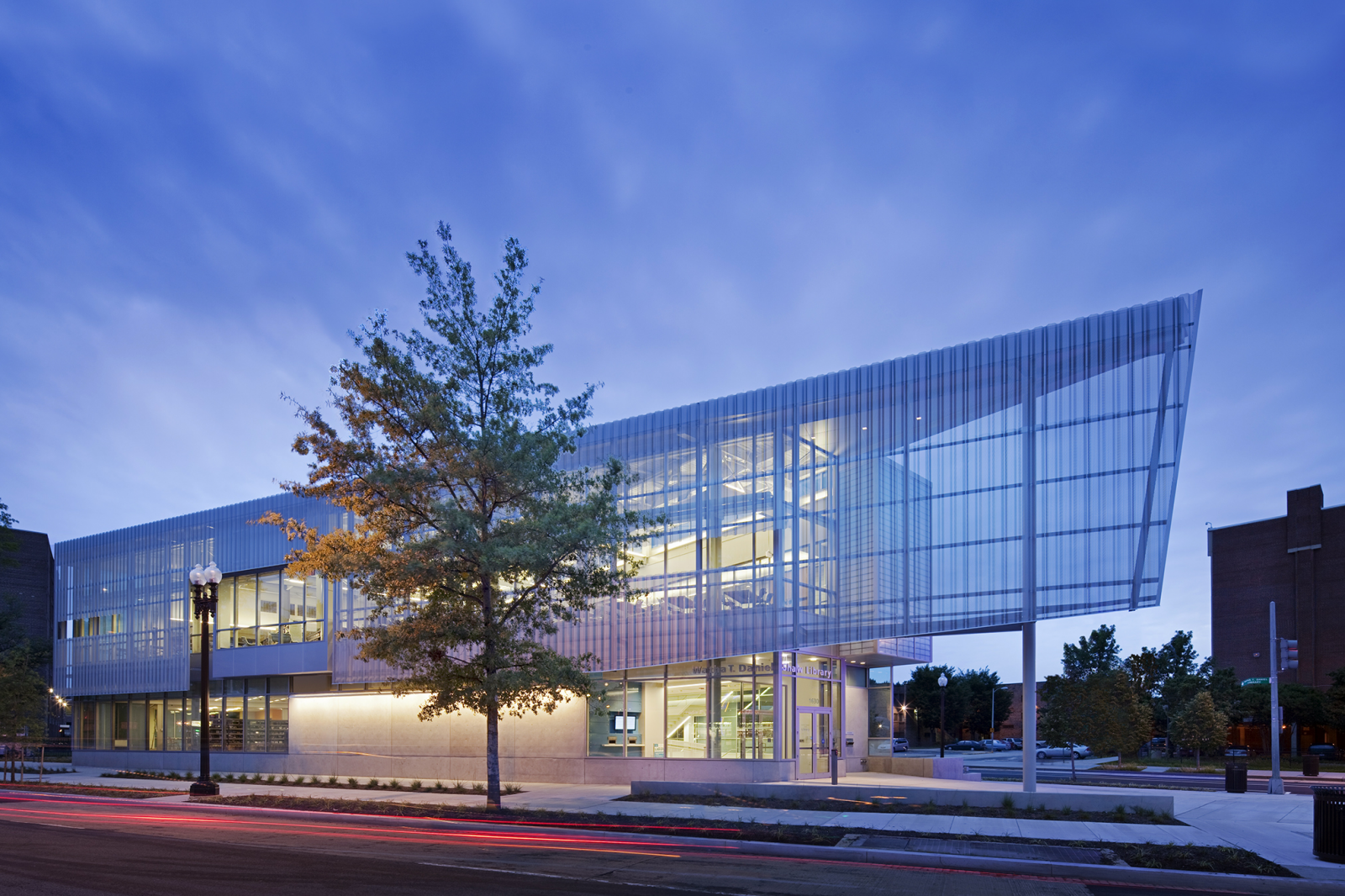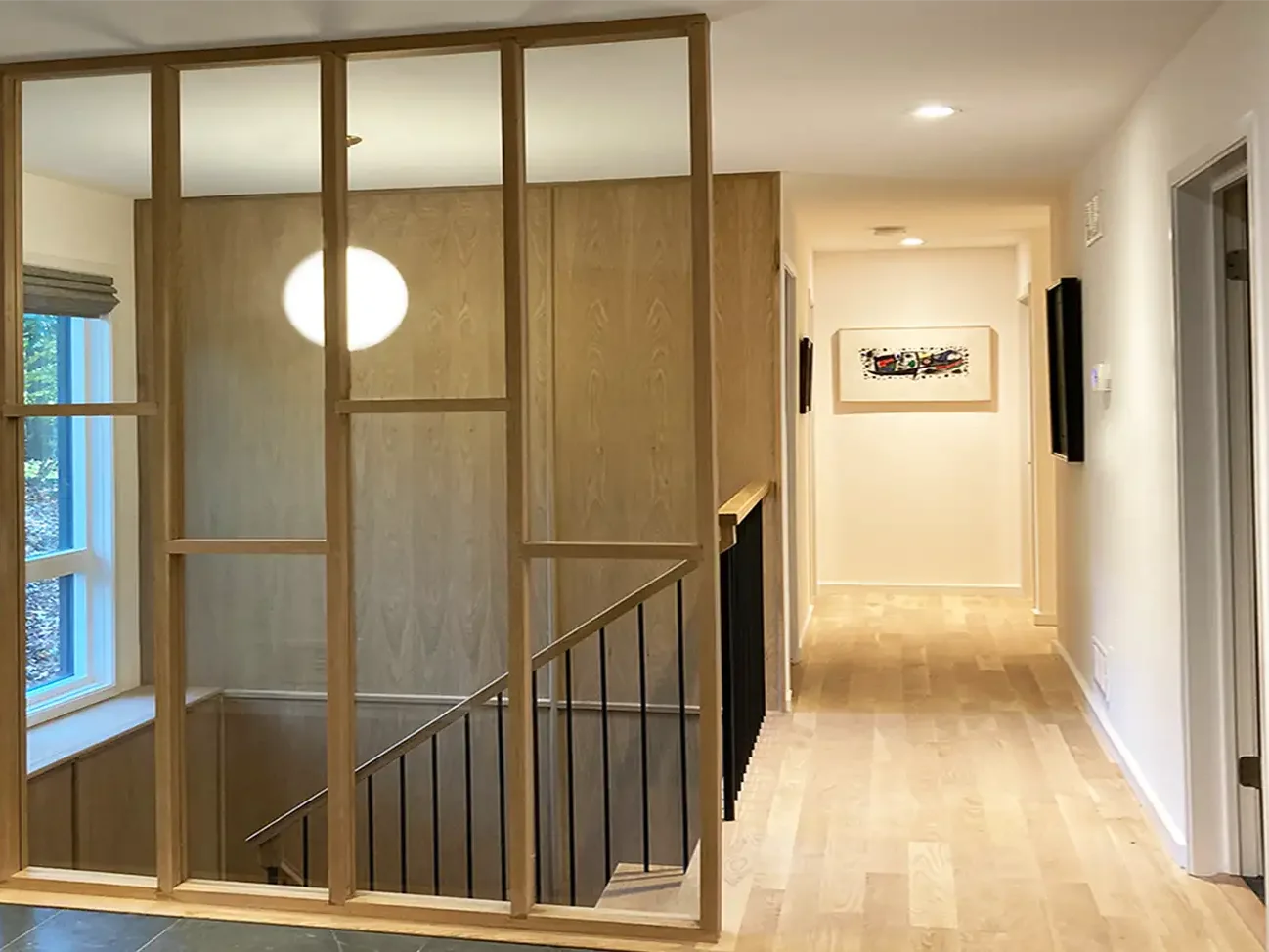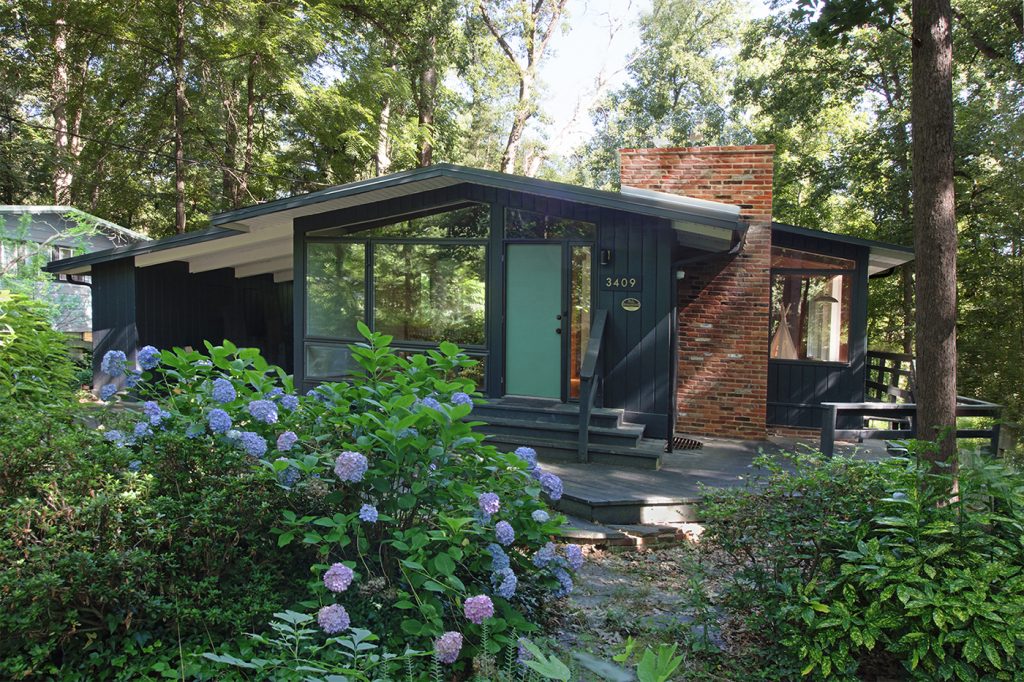
Christiane deJong AIA
Christiane deJong spent her childhood moving fluidly between the artist’s studio and a construction site. As the third generation in a talented Belgian/Dutch family of artists, cabinet makers, and architects, she was never far from the smell of wood and the endeavor of creating. It wasn’t long before she too was engaged, and beginning at a young age, she worked shoulder to shoulder with her father as a lively apprentice, contributing to the act of making and building.
Educational Background
With an early affinity for art and an interest in construction, Christiane’s path to selecting her field of study was an organic one. She began her education in design at the eminent Parsons School of Design in New York, earning a bachelor’s degree in fine art. From there, she continued on to achieve a master’s degree in architecture from the University of Michigan in combination with the Technical University in Vienna, Austria. While at the University of Michigan, Christiane was a two-time recipient of the coveted AIA scholarship. This opportunity to fulfill her educational objectives at exceptional institutions known for their academic and artistic excellence served as a wonderful springboard for the career that would come next.

Professional Background
Following university, Christiane gathered invaluable architectural experience working both in the US and abroad. She was fortunate to work as an architect on numerous high-profile projects for nationally and internationally renowned architectural firms such as Ortner and Ortner, Kieran Timberlake, Sorg Architects, and Davis Brody Bond. She honed her craft, rising to the senior associate level, designing and managing projects such as the renovation of Eero Saarinen-designed University of Pennsylvania “Hill House” Dining Hall, an addition to Yale Law School Dining Hall, the University of Iowa Medical Education Research Center, Salve Regina O’Hare Academic Building renovation and addition, numerous US Embassy projects in locations such as Switzerland, Finland, China, Nicaragua, Iraq, Afghanistan, and Gabon, the Watha T. Daniel Shaw and Dorothy I. Height Benning Libraries for DCPL (both LEED gold-certified projects), and museum projects such as the Museum’s Quartier in Vienna, Austria, and the Smithsonian’s National Museum of African American History and Culture. Several of the projects mentioned here won AIA awards for design excellence.
Studio Background
In 2014, Christiane deJong made the decision to fulfill a lifelong dream and start an architectural practice. As an architect living in a mid-century modern home and neighborhood with a strong affiliation with early modern design, it was a natural fit to specialize in the type of residential work she had been designing as side projects for several years. Thus began deJong Studio, a place to explore and deftly negotiate the design boundaries that exist between the nostalgic and charming elegance of modernism’s past and the needs of living in today’s world. Seeing the mid-century modern home through a contemporary lens, Christiane has become a preservationist with a mission to keep our living museums viable in an ever-changing world. She has worked on countless projects throughout the DMV in the years since starting the studio and, closer to home, she has touched, renovated and expanded more than 27 mid-century modern homes in Holmes Run Acres specifically.

Studio Approach
In building upon or adding to homes that stand as living testament to the timeless principles of design, Christiane has found fertile ground to explore new modern design concepts that are very much in concert with the ethos of early modernism. This intimate understanding of mid-century modern residential architecture has provided a wonderful framework for the design of new living environments. As a result, Christiane’s design work is deeply rooted in the clean lines, natural materials, and connection to the natural world that create timeless, luxurious yet highly functional homes.






