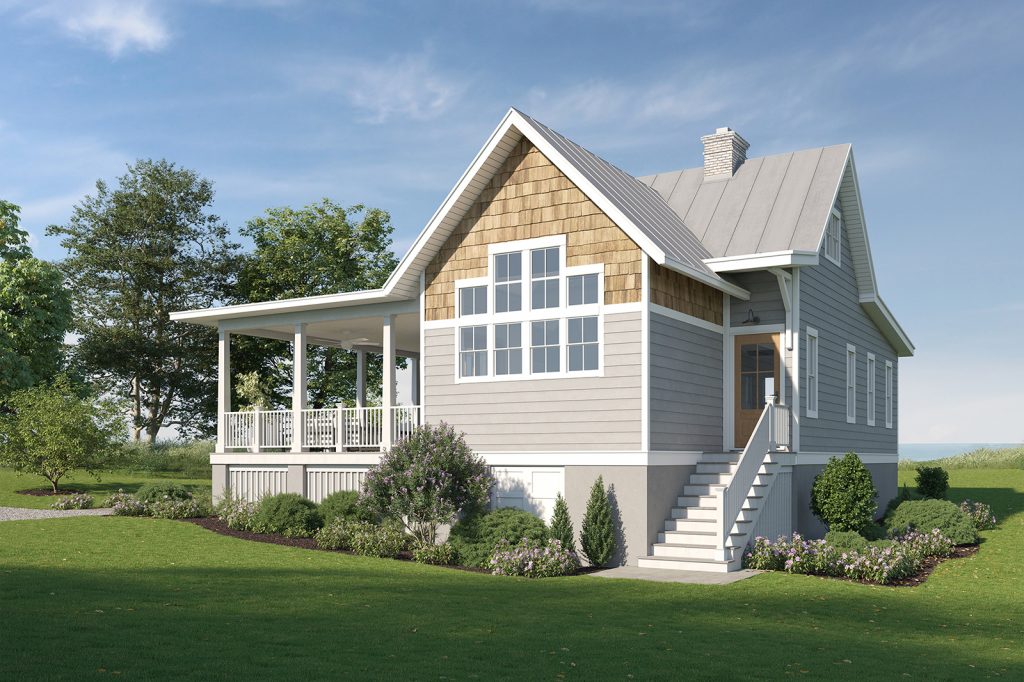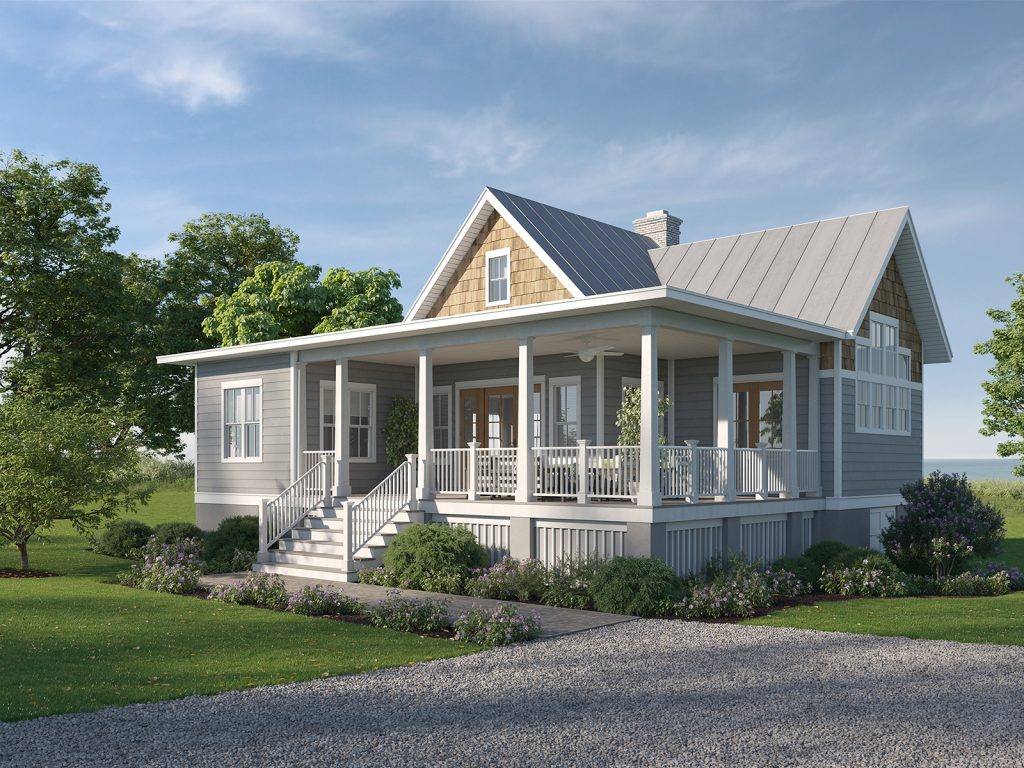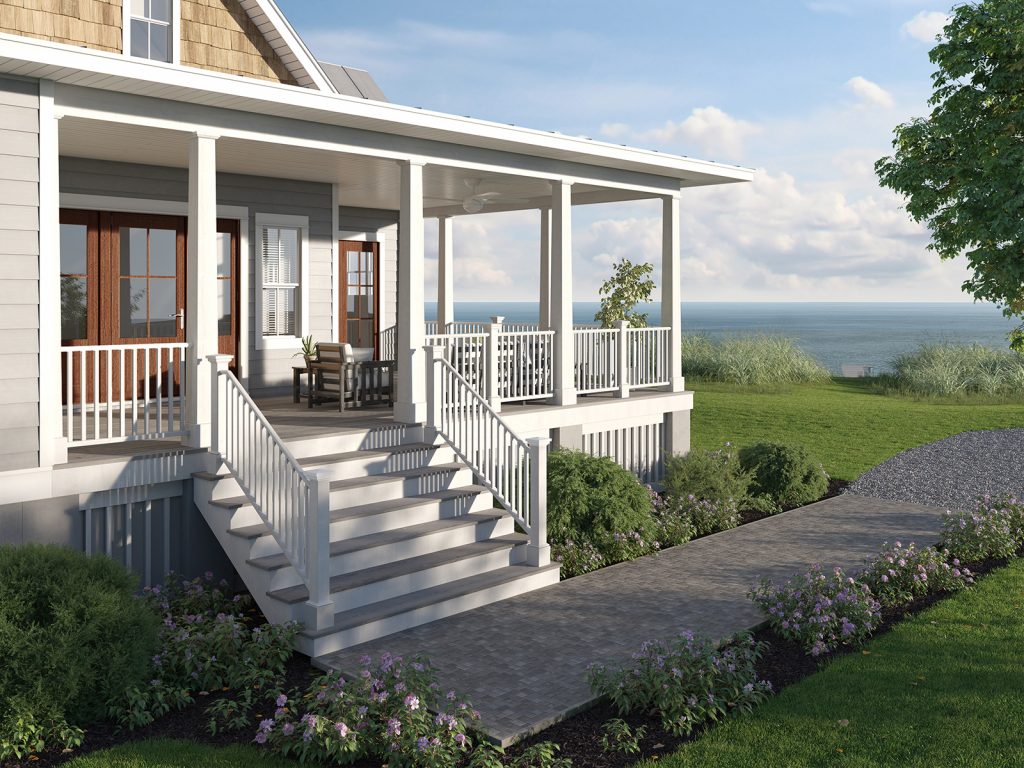Custom Home in Tidewater, VA
Coastal Modern: Crafting a sense of place
Architects: Christiane deJong AIA and Robert Arnouts AIA
Getting Acquainted
This inspired project began when our clients Dan and Susan* came to us seeking a design for the perfect waterfront custom home in the northern neck area of Tidewater, Virginia. They own a choice piece of rezoned farmland on the Rappahannock River in Richmond County and they wanted to build on it. For years they parked their camper next to the old barn and spent happy days watching their son grow up. They longed then for the time when building a home here would be possible and before long it was. Dan had an idea on how to get started. His father had been an architect and he grew up intuitively understanding how thoughtful design could help him achieve the kind of life he desired. He and Susan just needed a skilled Northern Virginia architect to assist them.
The two had a clear idea of what they wanted. They had been shopping for just the right style and floor plan for years, and they approached deJong Studio with this information in hand. They sought a design for a two-bedroom, two-bath custom home in a traditional Tidewater style. It would also include a wraparound porch and a mudroom entry for muddy boots after a full day working in the garden.

Handsomely clad in a combination of cedar shakes and James Hardie lap siding, this custom new home provides ample windows and waterside view to the double height kitchen space
Siting and Setting the Scope
With the views set and the land already cleared siting the house was a simple task. The home would rest atop a gentle slope at the end of a long graceful drive. In working with Dan and Susan, we loved their no-frills, sensible approach to design and construction. After years of camping on the site, they saw a home with a roof over their heads as a luxury in and of itself. This made them highly amenable to Christiane’s suggestion to create a home with a small carbon footprint and we soon shared a common goal of a sustainable design.
Although situated at the mouth of the Chesapeake Bay, the view from the property was blocked by a grouping of trees at the river’s edge. For sight-line purposes, Christiane positioned the house at the highest point of land and proposed creating a clearing that would allow for a better view of the water. She designed the wraparound so visitors and residents could take in this remarkable view of the horizon.

A wraparound porch is a tidewater classic feature for this custom new home
Developing the Design
We love the Tidewater style the clients desired and we combined it with some transitional modern elements. At the exterior we employed a standing seam metal roof, clapboard siding, and double-hung farmhouse-style windows. We included a fieldstone fireplace and an outdoor shower. For added sustainability we speced a gray water recycling system, solar panels, an on-demand hot water heater, and heat pumps. Wherever possible, we sourced long-lasting, local, renewable building materials. At the interior Christiane added a large modern kitchen with a pantry, a separate bedroom wing, a mud and powder room.

A watery view features prominently at the front entry of this custom new home
A Happy Retirement
Dan and Susan were delighted with the outcome of the design process, as was our team. Although building will not begin for a couple of years, the completed drawings have allowed the couple to start planning. Establishing the design allows them to shop for the right builder at a pace that is just right for them. We’re excited for them to build when they are ready. We half expect they ask us to add bedrooms for the grandchildren when they do.
*Names have been changed to protect our clients privacy.
