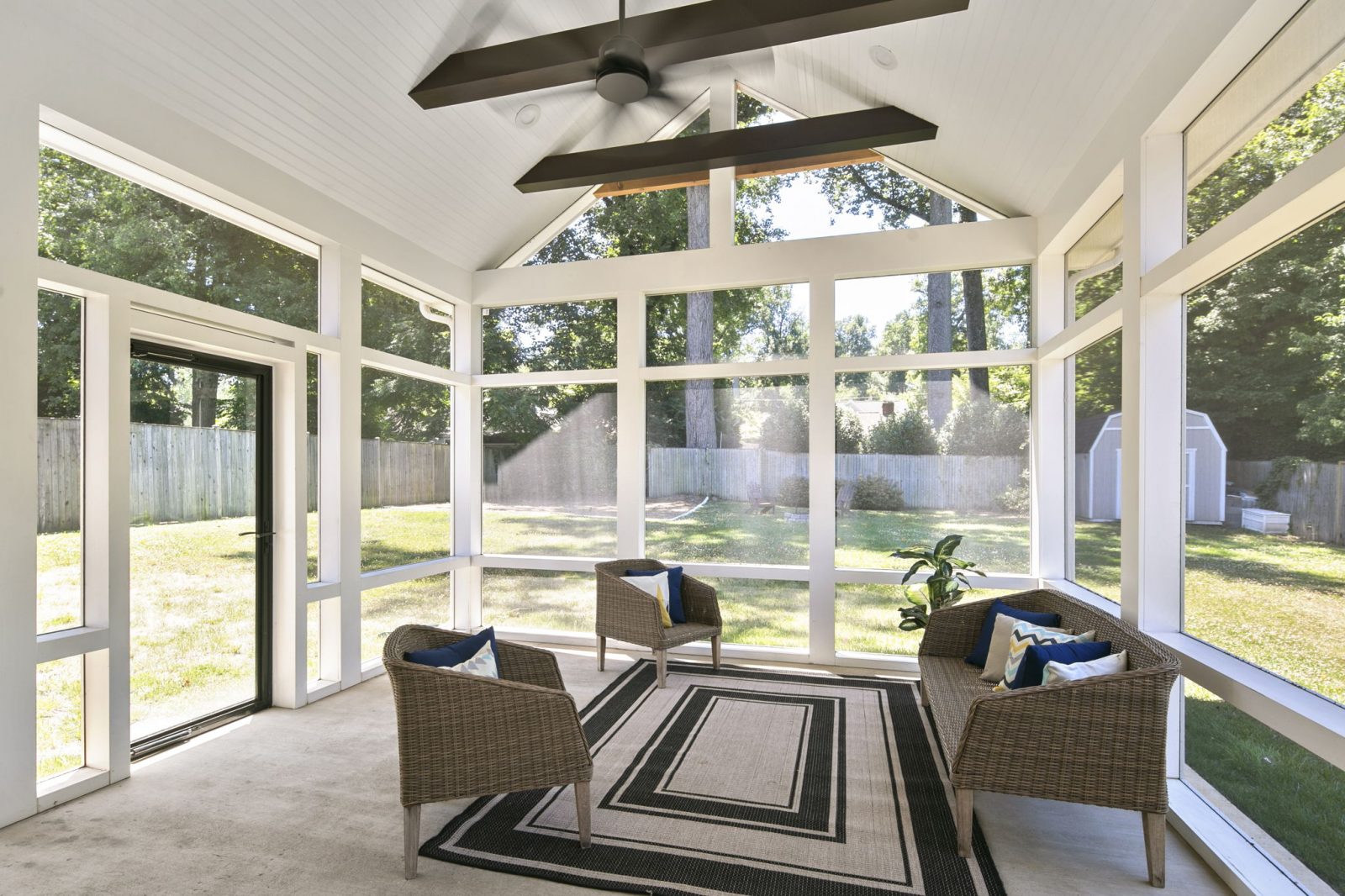Home Addition and Whole House Renovation in Falls Church City, VA
Cottage Modern: Adding transformative charm and room to grow
Architects: Christiane deJong AIA and Robert Arnouts AIA, Builder: DW Dively Construction Services, Interior Designer: Making Room for Peace
Getting Acquainted
Kirsten and Steve* came to us with a classic client dilemma. They found the perfect property in the City of Falls Church, Virginia that possessed the simple post-war charm homeowners love. Unfortunately it needed renovation and lacked the functionality needed for a growing family. With the two of them working from home, a nanny and two kids running around they needed additional space. Confined spaces and an earlier garage-turned-playroom conversion at the rear of the house were limiting movement through the house. They knew they probably needed a home addition but weren’t clear on exactly what changes to make. They knew the best place to start, for them, was with a residential architect.
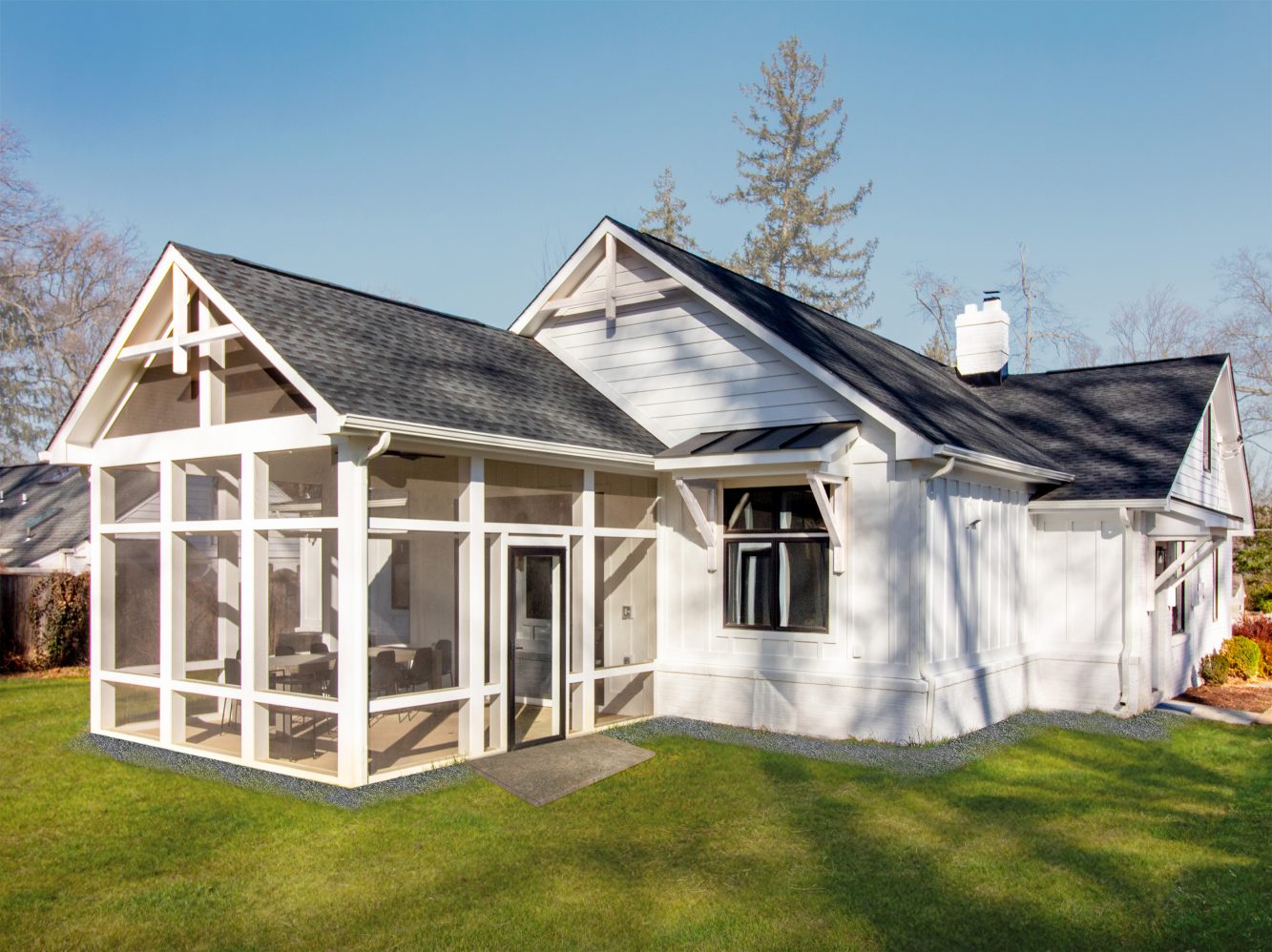
This charming new home addition included great room, mud room, laundry, porch, new siding, window/trim and roofing replacement. The home now has that rich, historic cottage character it formerly lacked
This challenge was intriguing and required investigation. We began with conversations about what was and wasn’t working in their existing home. Christiane asked about everyday life. How do you cook, entertain, and relax? How do you find quiet time? Where and when is the natural light best? These questions led inevitably to the tougher questions. What do the spaces lack? What would Kirsten and Steve change if they had the power to change anything they wanted? Our team heard their answers and made notes. We then began sorting their priorities distinguishing between wants and needs.
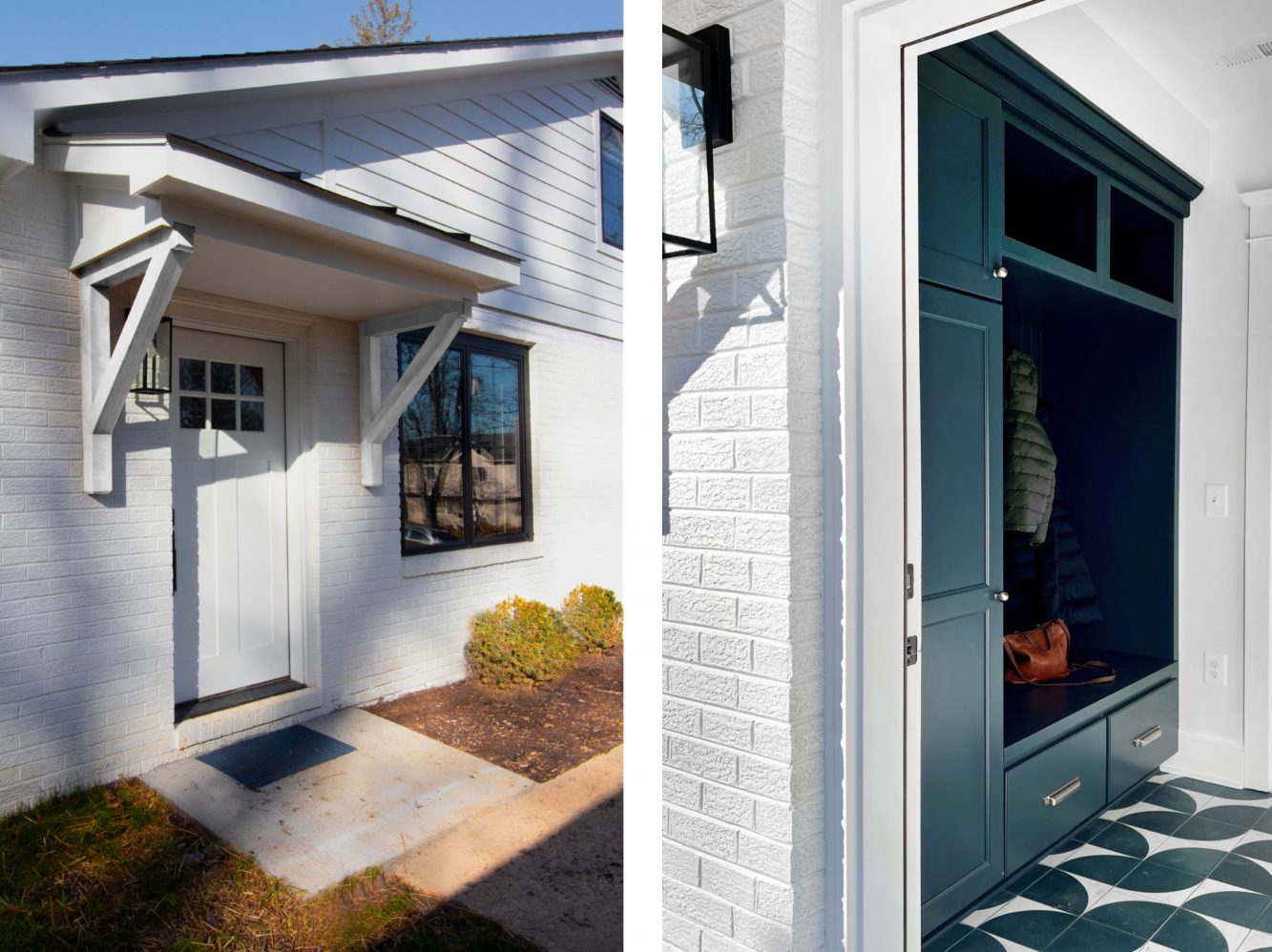
A side door is often the primary entrance for a homeowner. This inviting new entry leads to a stylish, highly functional mud room. The mud room is complete with elegant built-in cabinetry for storage
Identifying Opportunities for a New Home Addition
As we had seen the home’s chief impediment was the difficulty in moving around in tight land locked spaces. The playroom was accessed through the dining room and small kitchen. It was remote and cut off. This prevented observing the kids while cooking. With this in mind Christiane proposed removing the former addition altogether. In it’a place we would add a far more open and therefore functional one. This replacement home addition would include a modern kitchen and family great room all in one space. What’s more moving the kitchen out of the original house would leave space for new purposes – a larger dining room, new powder room, and a master bath. She proposed a new side entry/mud room and new laundry room in the new addition as well. In the main house we would use the newly increased roof height to add a much needed second-story bath.
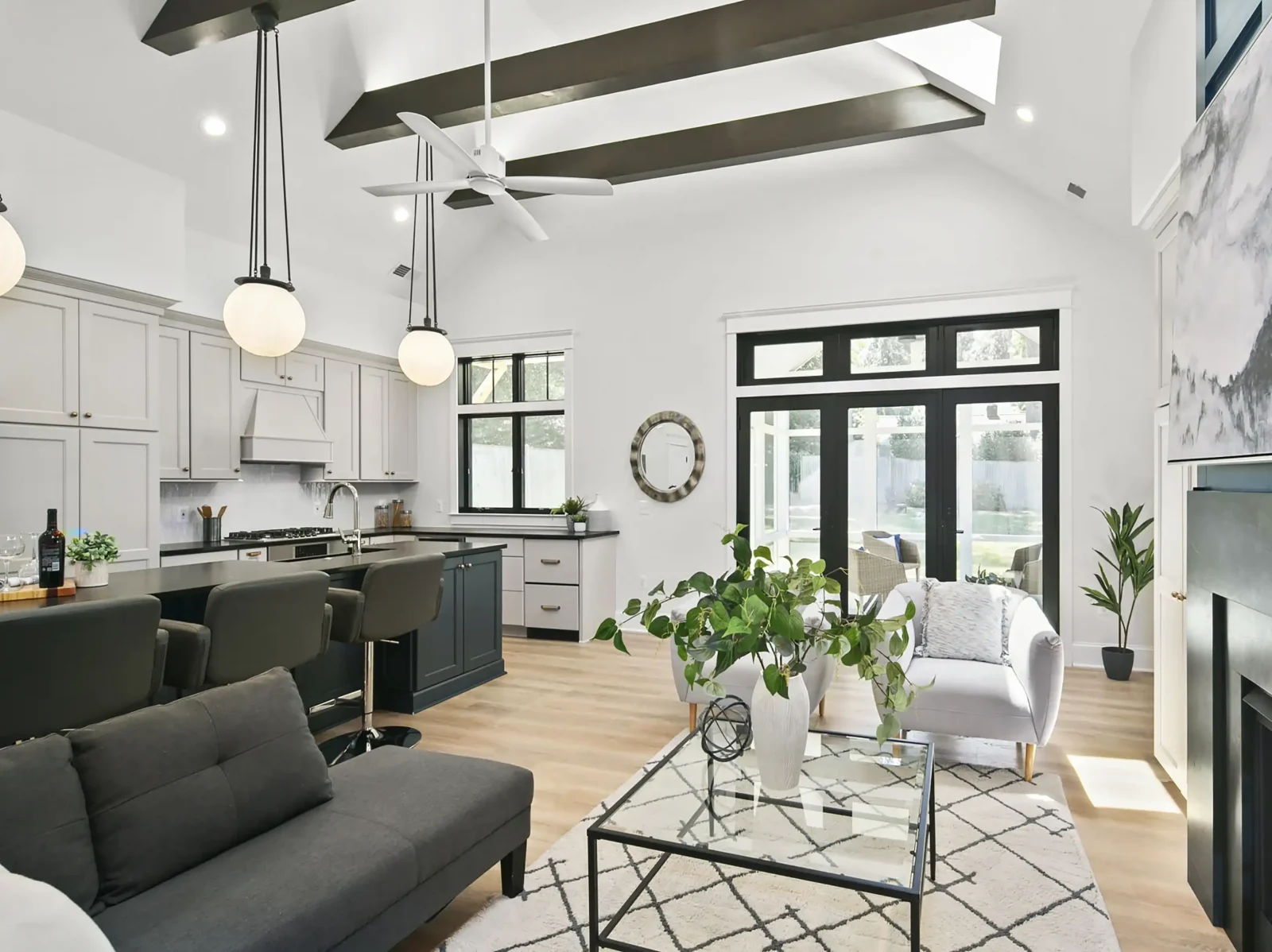
A cathedral ceiling great room, open island kitchen and adjacent screen-in-porch home addition provides the perfect space for both cozy family time and casual elegant entertaining
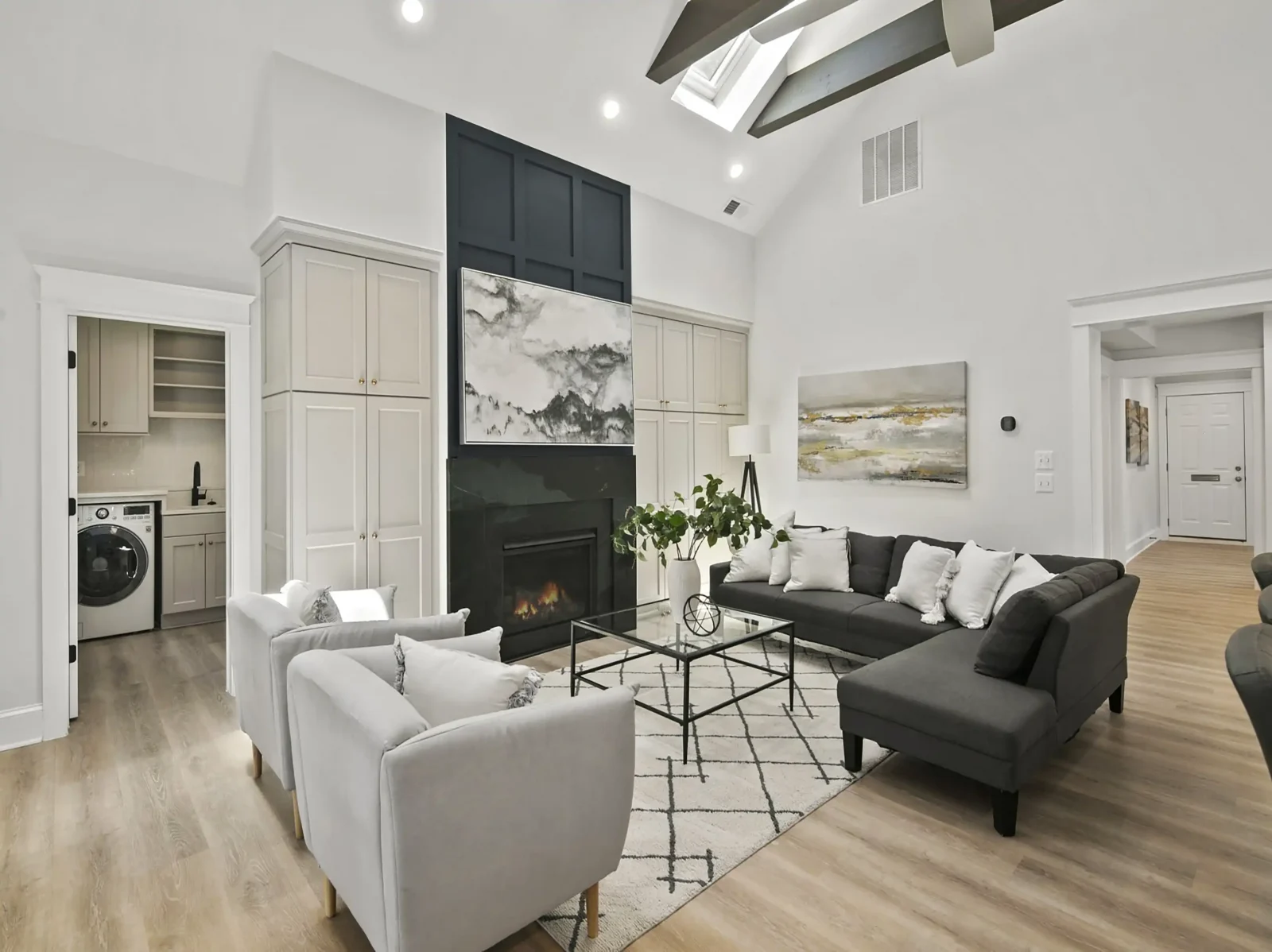
Design Development for New Addition and Renovations
After roughing out this improved layout the next challenge lay in artfully merge old and new. To do this this we focused on thoughtfully scaling and locating the addition so that we could preserve of view of the original home’s best architectural features – brick cladding, the centered windows, and the attractive roof line. A series of material upgrades uniformly applied to old and new—new James Hardie cladding, new Anderson 400 Series windows, roofing, eaves, and more refined trim work—imbued interest, complexity and rounded out that wholistic unity we were seeking. This exterior refresh presented a wonderful opportunity to introduce a transitional cottage style balanced beautifully with transitional modern elements.
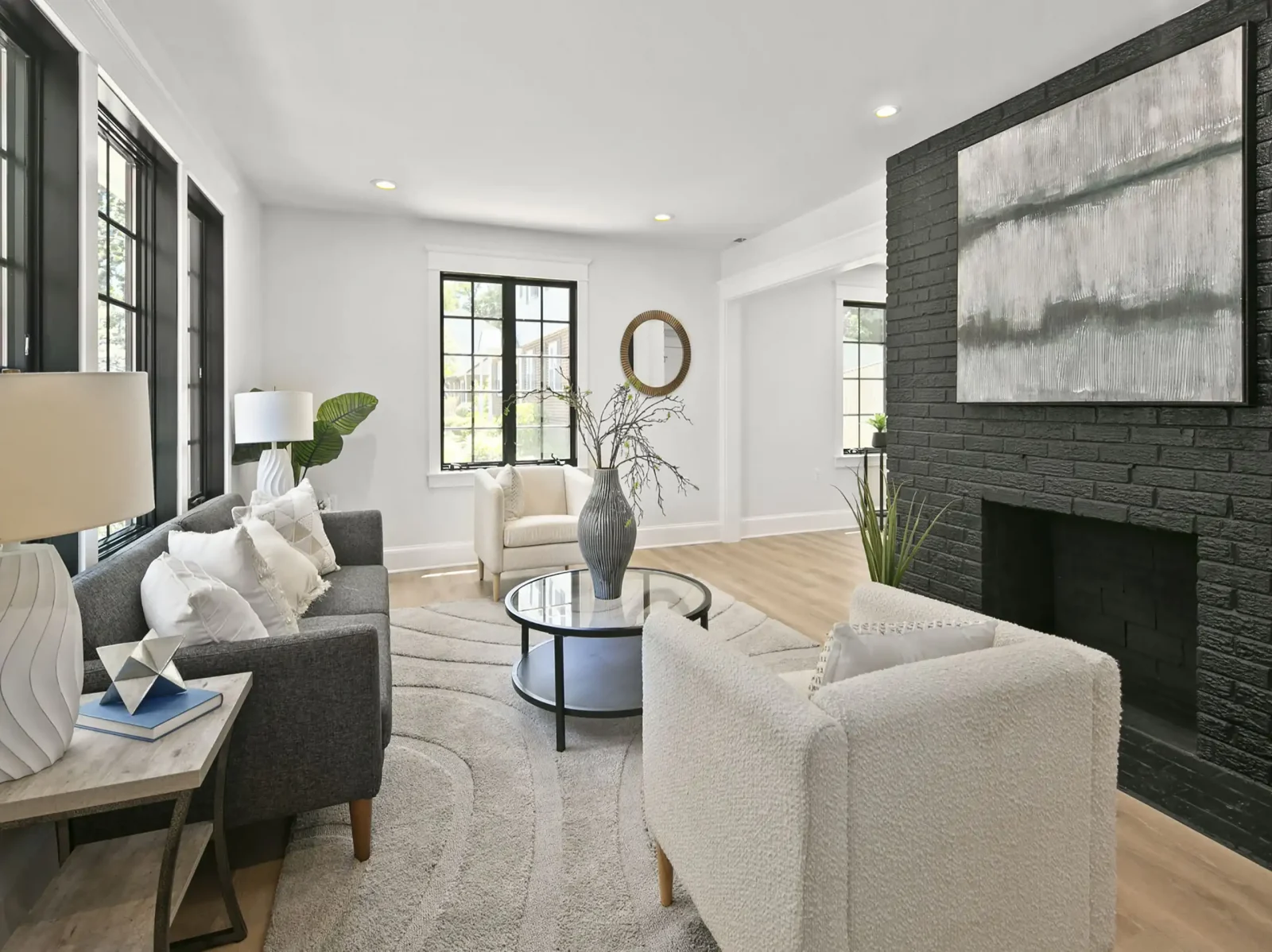
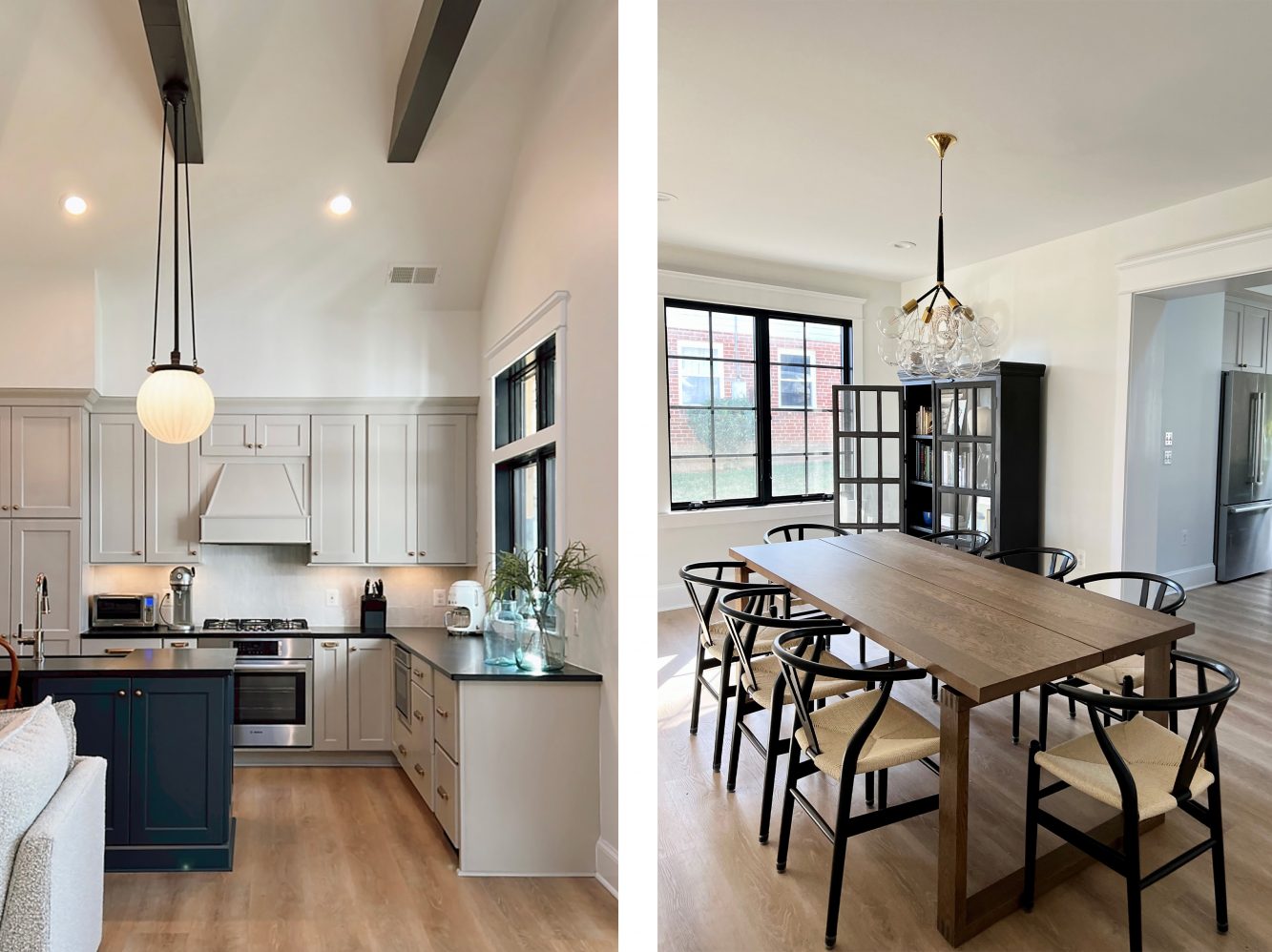
Exposed beams, bone and slate colored wall/base cabinets and pendant lighting in the new addition pull it all together in the new kitchen. In the dining room, formerly kitchen, mixing modern bubble glass pendant and mid-century modern dining set with historic trim, windows and hutch offer a fresh take on the cottage aesthetic
Merging Existing and New Home Addition
Kirsten and Steve are smart and stylish individuals, each with a keen eye for modern design and furnishings. We capitalized on this, at the home’s interior balancing traditional with modern design elements. In the addition sits an open, classic kitchen complete with high end Bosch appliances, two-tone cabinets, black soapstone counters and matching, farmers sink. Together with exposed beams, vaulted ceilings, Velux skylights, intricate fireplace details and paneling this creates the perfect space for entertaining and everyday family life. Each as aspect of the design, when handled well, is quietly and tastefully contributing to the overall transitional aesthetic. Even with much attention spent focused on the larger spaces, it is the smaller, hardworking spaces like laundry and powder room that are Kirsten’s favorites. Great design, as we see over and over again, is often most appreciated in the small details that enrich everyday life.
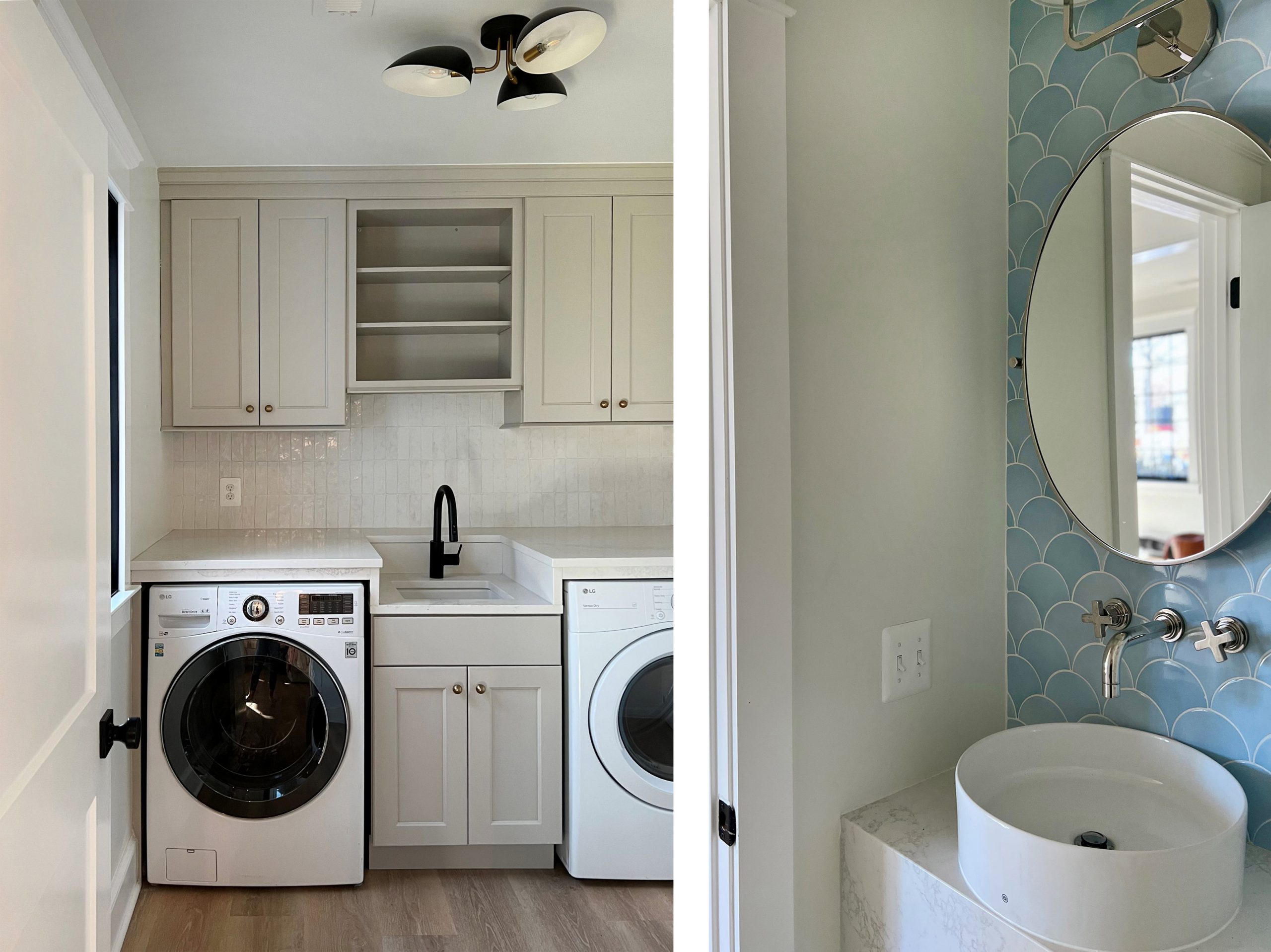
Custom laundry cabinets, built-in counter/sink, glossy monochromatic palette and mid-century modern light fixture elevate a practical space in the new addition to something far more. Nearby a vessel sink, wall mounted nickel finish faucet, solid surface vanity and scallop wall tile bring refinement to the new powder room
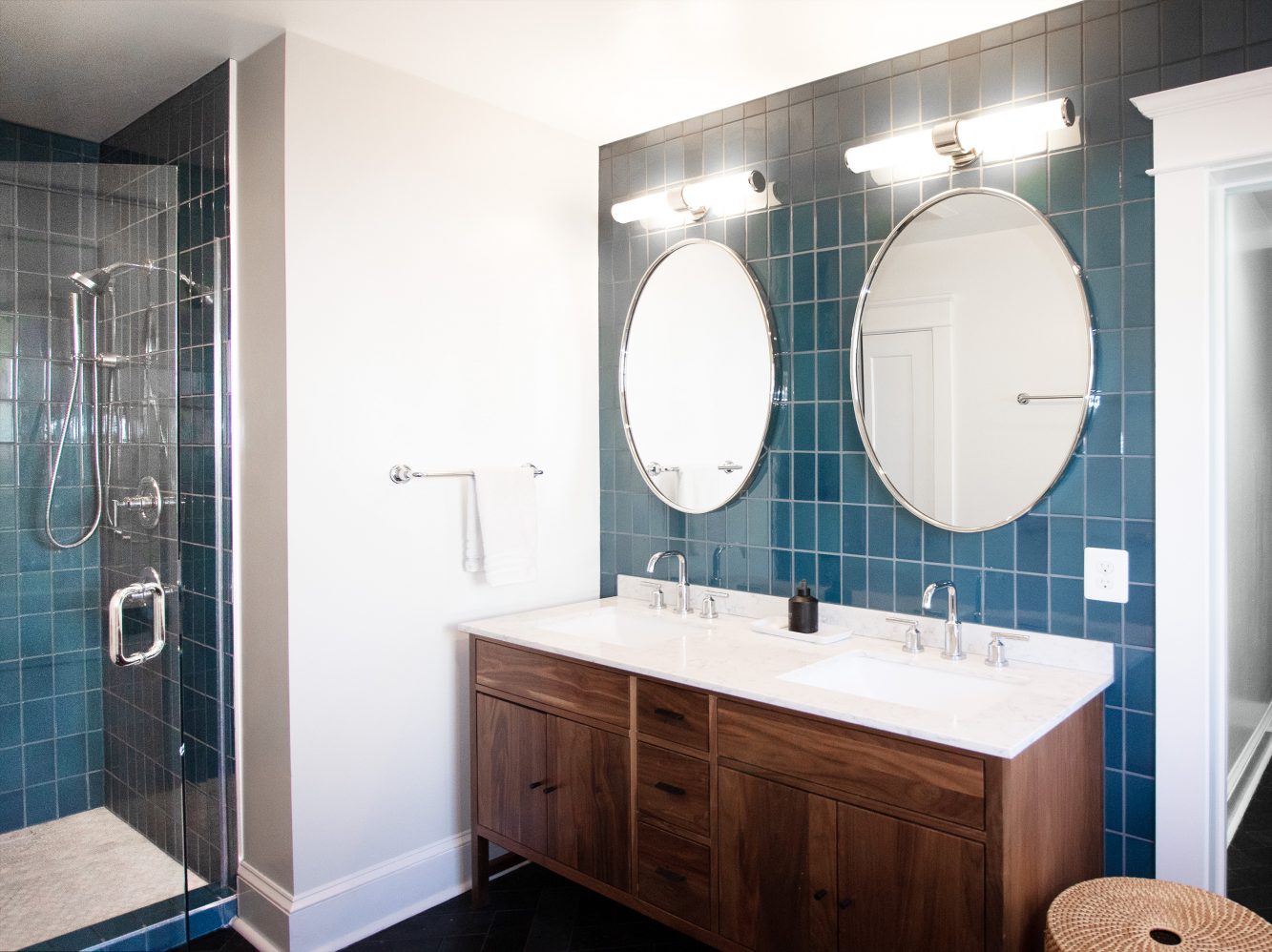
In the primary bath in the new addition a mid-century modern, double sink mahogany vanity, and nickel finish hardware work wonderfully with “Heath Ceramics” wall tile to create a simple but rich interior
Artful Interior Design Pulls It All Together
Last but far from least, in this whole house transformation, our skilled interior design partners at Making Room for Peace have selected just the right touches—furnishings, lighting, tile—to take the entire home to a new level of style and grace. Steve and Kirsten are so happy with the results and say this process has brought them from only liking to fully loving their newly customized and expanded home.
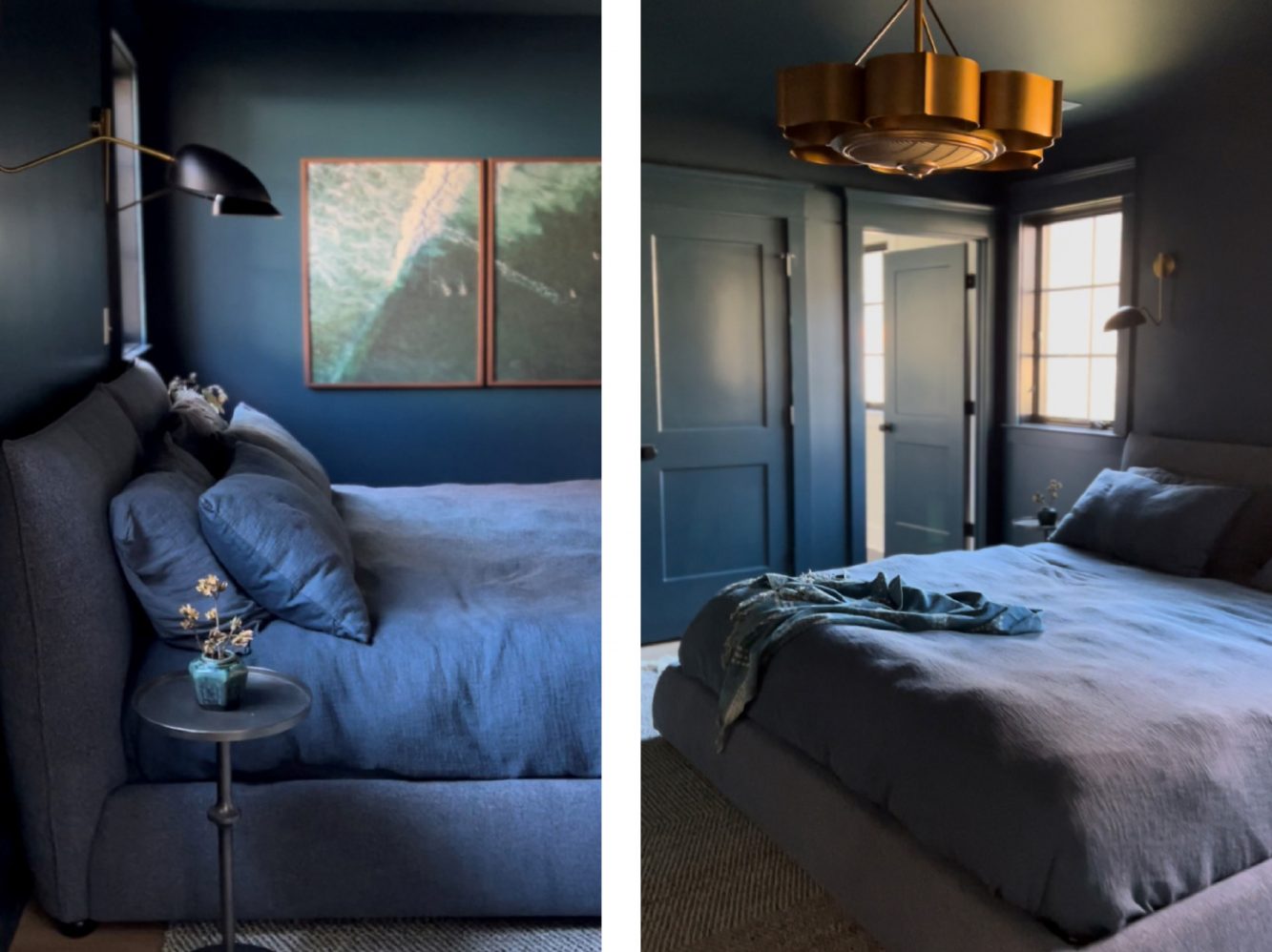
In the primary bedroom a dark, monochromatic scheme, upholstered platform bed, organic cotton bed linens and brass finishes provide a serene interior
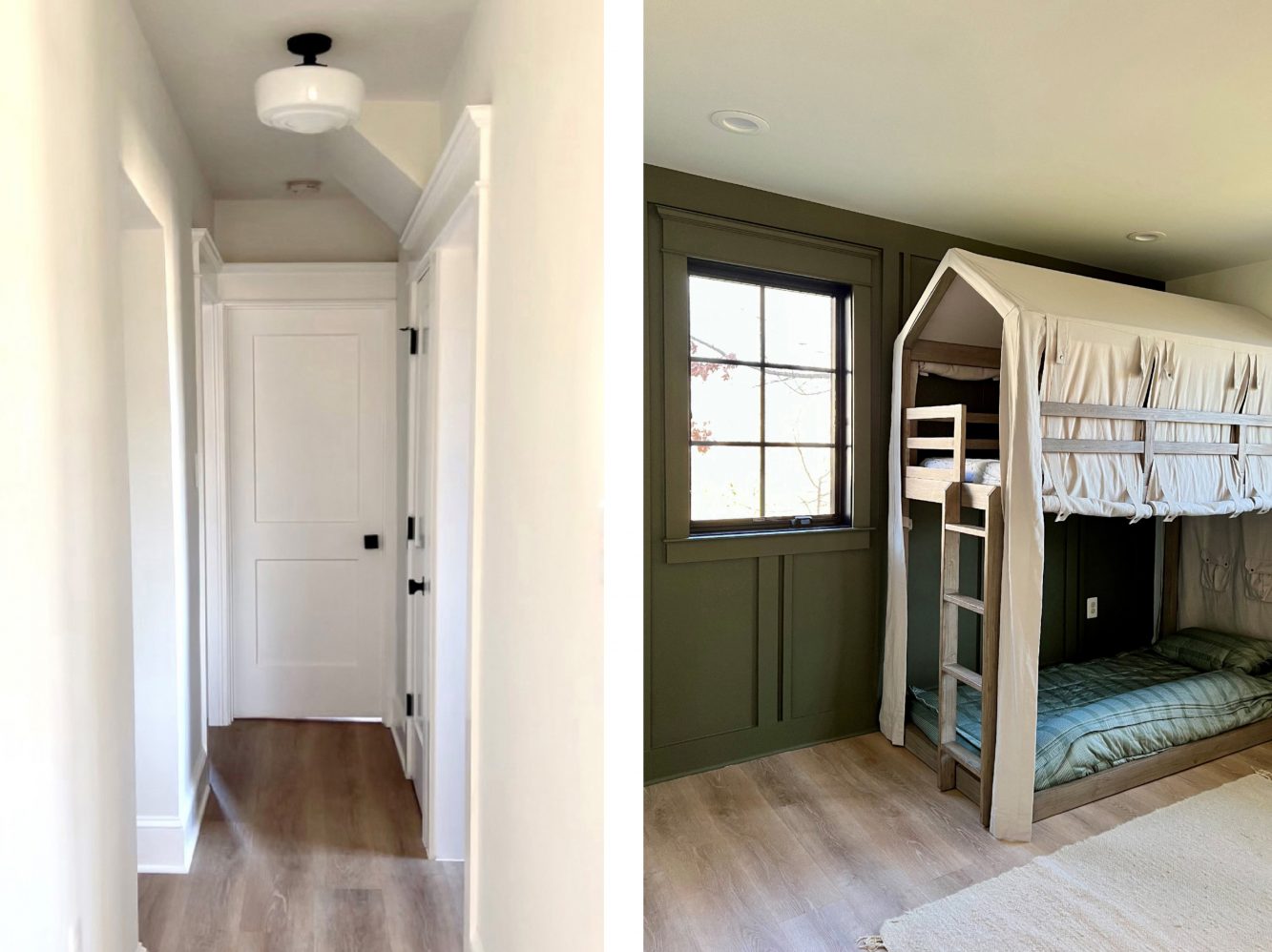
Updates throughout including new flooring, doors, trim, paneling, color schemes and classic cottage lighting unify existing portions of the home with the new addition
*Names have been changed to protect our clients privacy.

