Home Alterations in McLean, VA
Bohemian Modern: Maximizing charm with new functionality
Architects: Christiane deJong AIA, Builder: Lakewood Home Builders
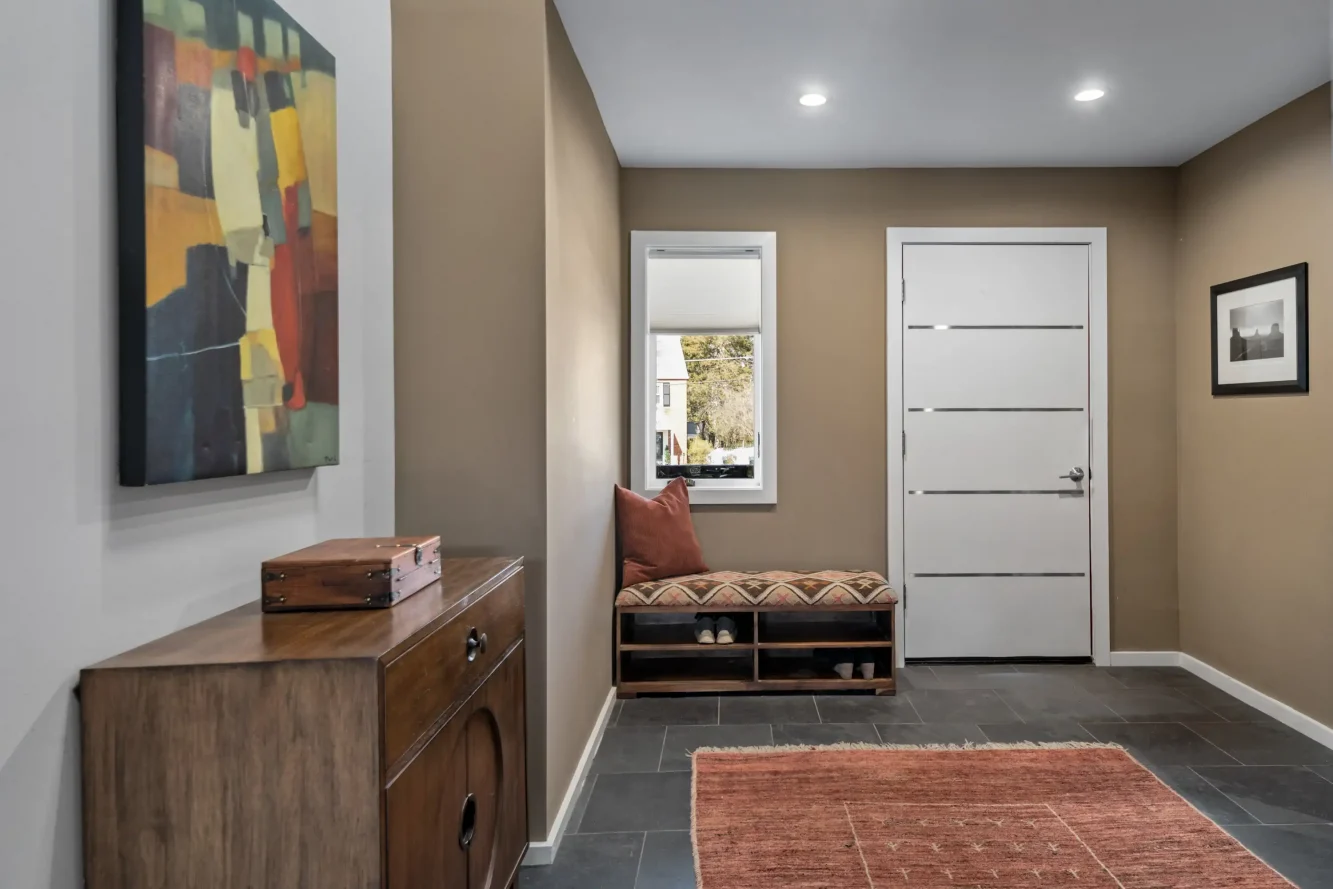
Often overlooked, a foyer defines the first impression of your home. Investments made here on a quality front door and slate flooring set just the right tone for all that is to come
Meeting the Family
Marta and Bill*, along with their four children, approached us with a unique challenge. Swayed by its distinctive character and charm, they had settled in a unique 1970s Vermont ski-chalet style home in McLean, Virginia. As a busy family though their love of the home’s style was soon overshadowed by the awareness that it lacked the functionality they needed from it. The quirky layout, once a draw, made it difficult to accommodate their dynamic lifestyles that include homeschooling, sports, and frequent guests. Recognizing the need for a thoughtful renovation, they sought our expertise at deJong Studio.
Digging In
When we began our first step was to understand their daily routines and aspirations. How did they use each space? What were their favorite aspects of the house, and what frustrated them? We asked Marta and Bill about their cooking habits, their favorite reading spots, and how they balanced work and play. This dialogue helped us pinpoint the home’s shortcomings and identify their priorities.
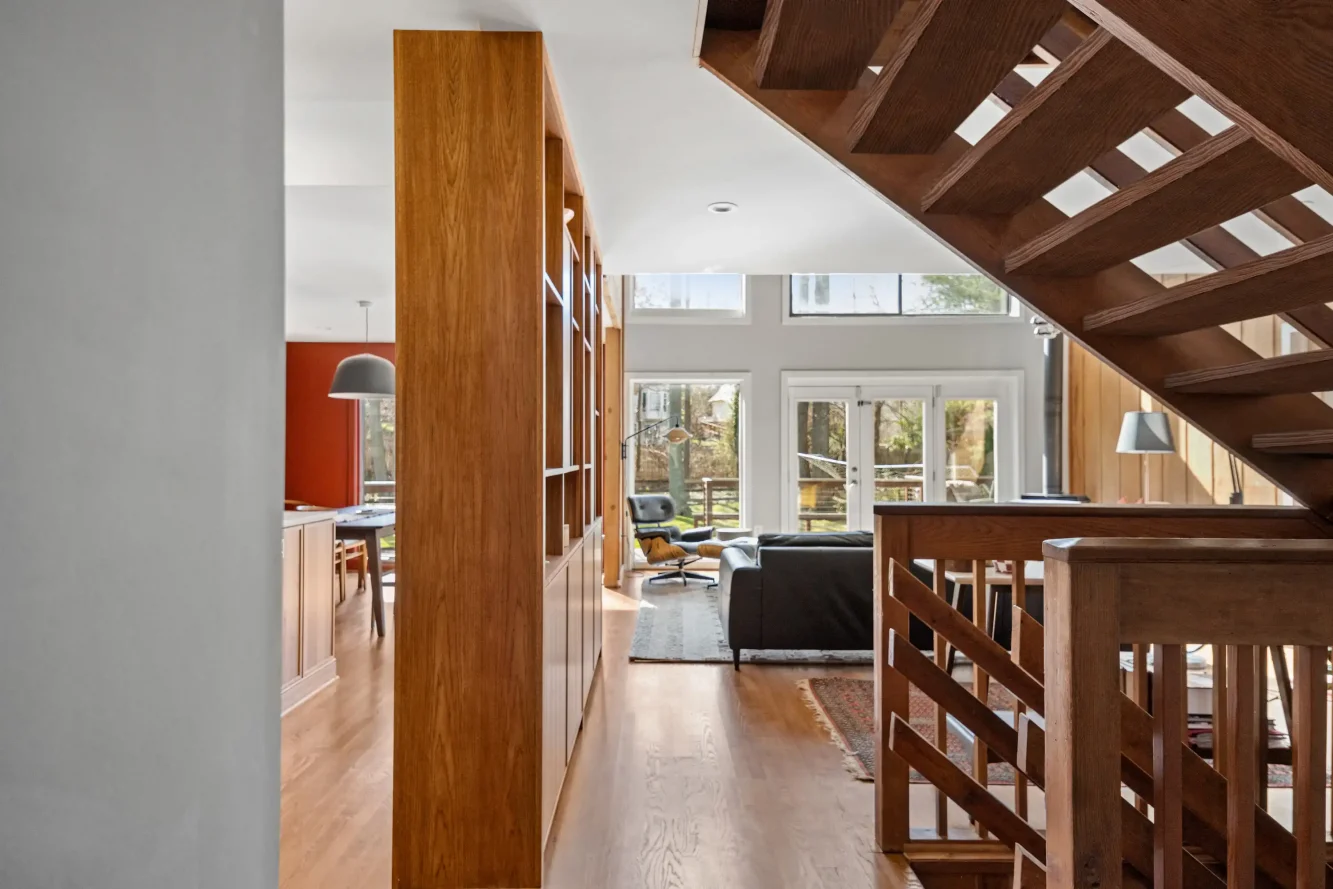
Greeted with a view to two story living room through floating stair, you are instinctively drawn into the welcoming, light filled heart of the house
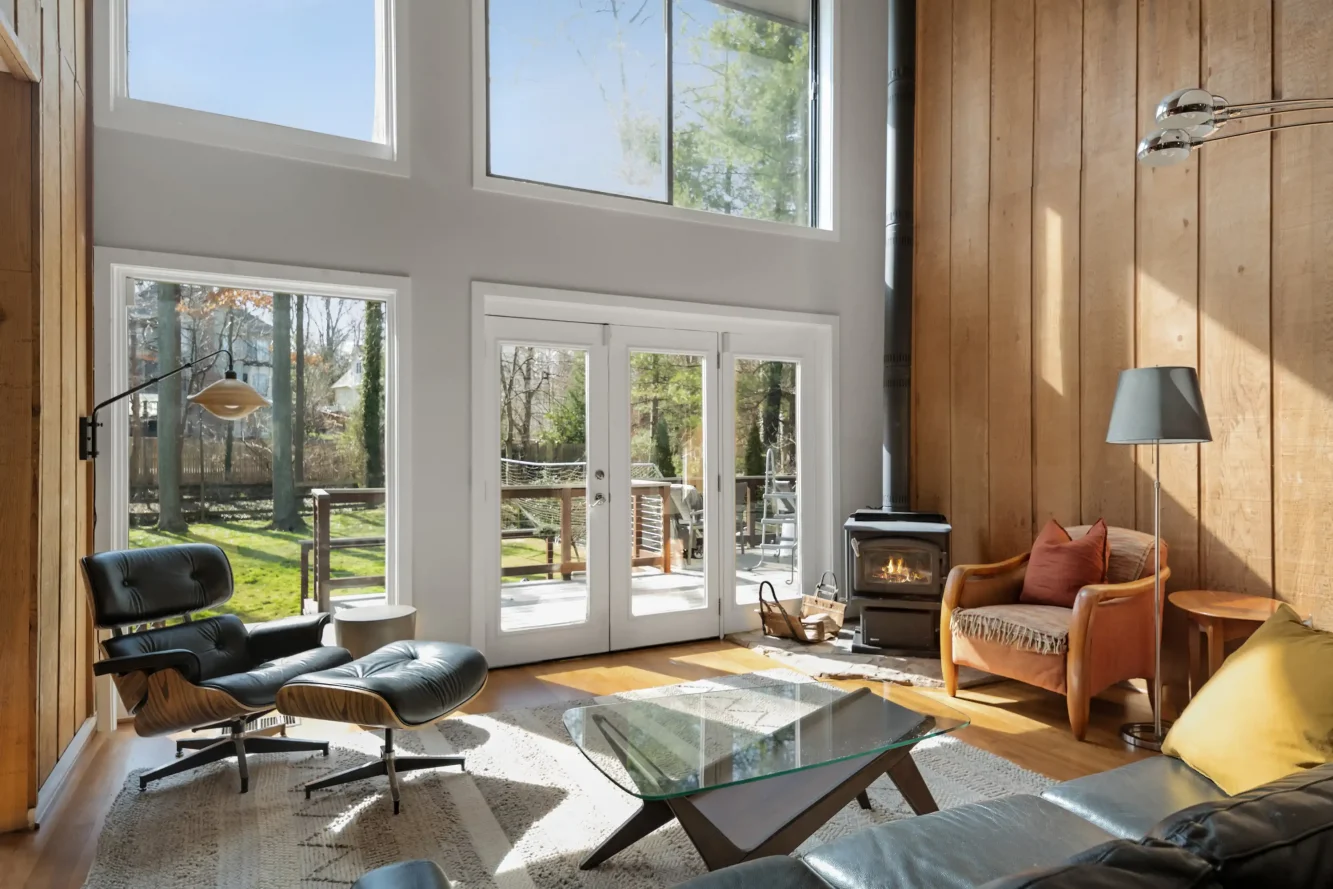
Identifying and building upon what works in an existing home is critical to good design. A perfect balance between impressive and warm, this living room regularly draws the family around the wood stove for rousing conversation
Uncovering the Potential
The existing home had a lot of potential but needed a reimagined layout to serve the family’s needs better. The main issues were the lack of a full guest bath on the first floor, insufficient study space, and under-utilized areas like the master bedroom loft office. With these insights, Christiane proposed a comprehensive renovation plan that would transform the house while preserving its unique charm.
Taking Stock
Her design approach focused on enhancing functionality and creating aesthetically cohesive spaces. There was much about the existing home that was lovely – the existing living room with rough plank paneling, the two story space and mezzanine, the open plan and large windows at the rear of the home. There were also problems – an awkward powder room, a laundry area off the primary bedroom, an unused mezzanine above the primary bedroom, and an upper level bath with compromised headroom. Christiane envisioned a home where each family member could thrive, whether working, studying, or relaxing. The new design included a renovated kitchen and dining area, a new powder room, a new mudroom, a dedicated homeschool study lab, a second primary en suite, a new primary bath, a Moroccan-style reading niche, and an additional upper-level hall bath.
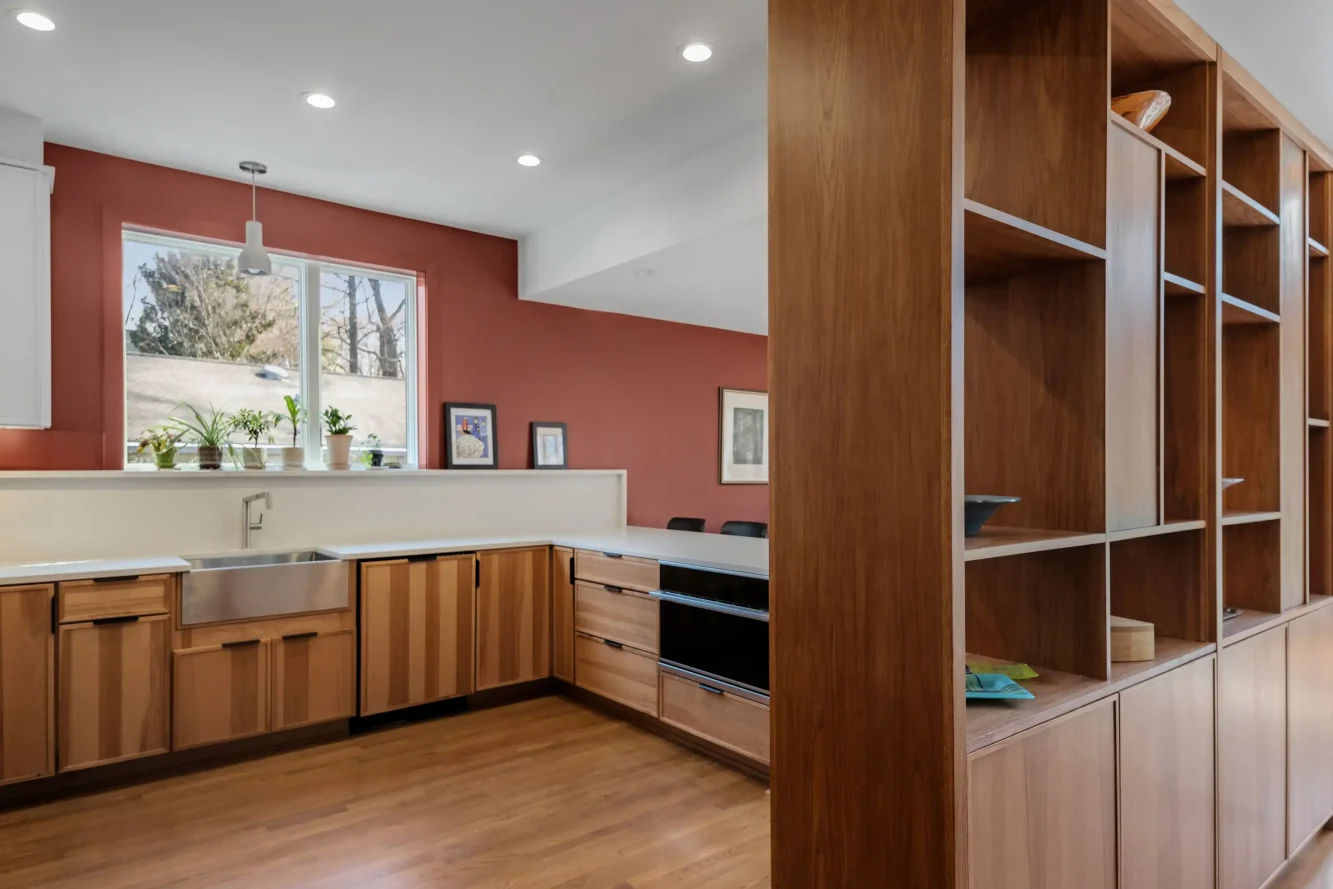
View of kitchen through new custom room-divider, built-in cabinetry. Contrary to what many homeowners think an open plan space requires more careful management of all that is seen and not seen
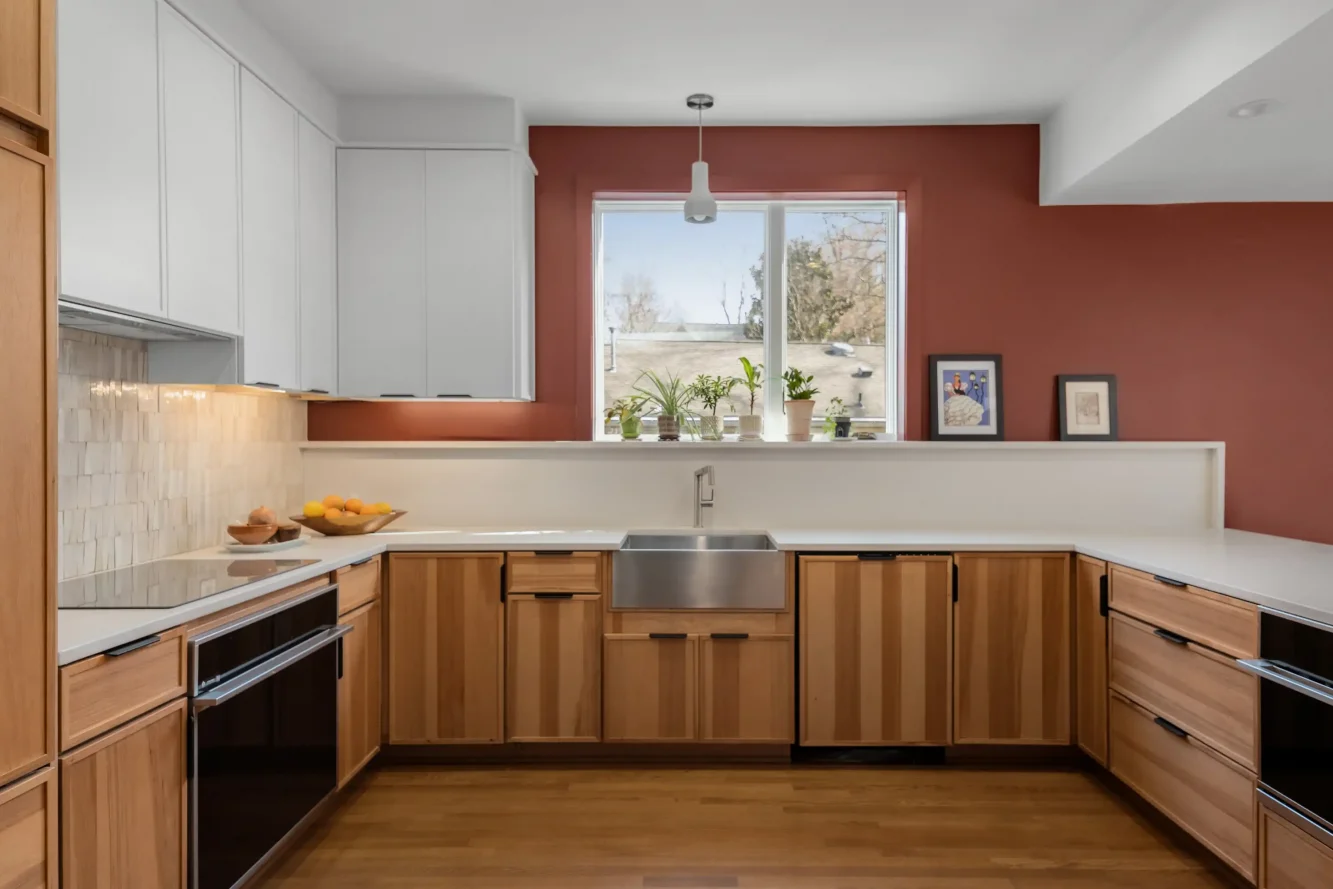
Our kitchen design focused on creating an artful balance between sleek and earthy. We achieved this by offsetting warm and expressively grained hickory cabinets and rich reds with handmade Moroccan tile backsplash, cream colored elements and a brushed stainless farmers sink
Design Development and Execution
To achieve this vision, we planned significant changes while respecting the home’s original character. Christiane began by redesigning the kitchen with a blend of hickory wood and white cabinets, handcrafted Zellige Moroccan tiles, and cement solid surface countertops. This not only modernized the space but also added a touch of Marta’s Spanish heritage.
Harmonizing Old and New
The new powder room became a highlight with its Moroccan ceramic bowl sink and wall-mounted spigot faucet, adding an exotic flair to the house. For the children’s homeschool study space, we created a bright, organized area that fosters creativity and learning.
A key part of the renovation was the new second primary en suite, which provided a luxurious retreat for Bill and Marta. We also added a Moroccan-style reading niche with a custom-built daybed, cabinetry, and paneling, offering a cozy corner for the family’s avid readers.
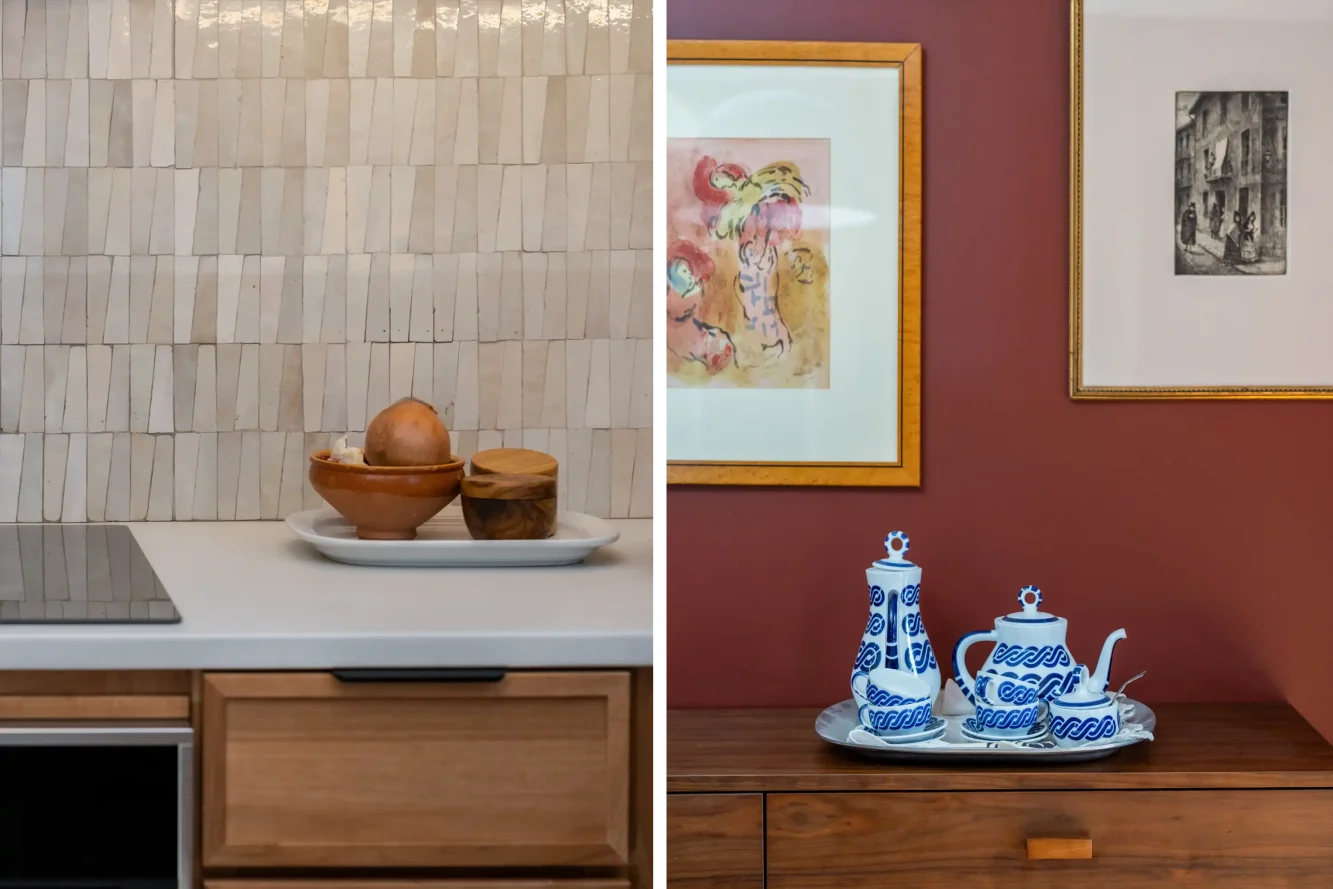
Close up view of handmade Moroccan casablanca colored “zellige” tile backplash tile and mid-century modern dining room side board. Inspired by our client’s playful sense of style and Spanish heirlooms, the resulting design is a wonderful backdrop to their well curated home life
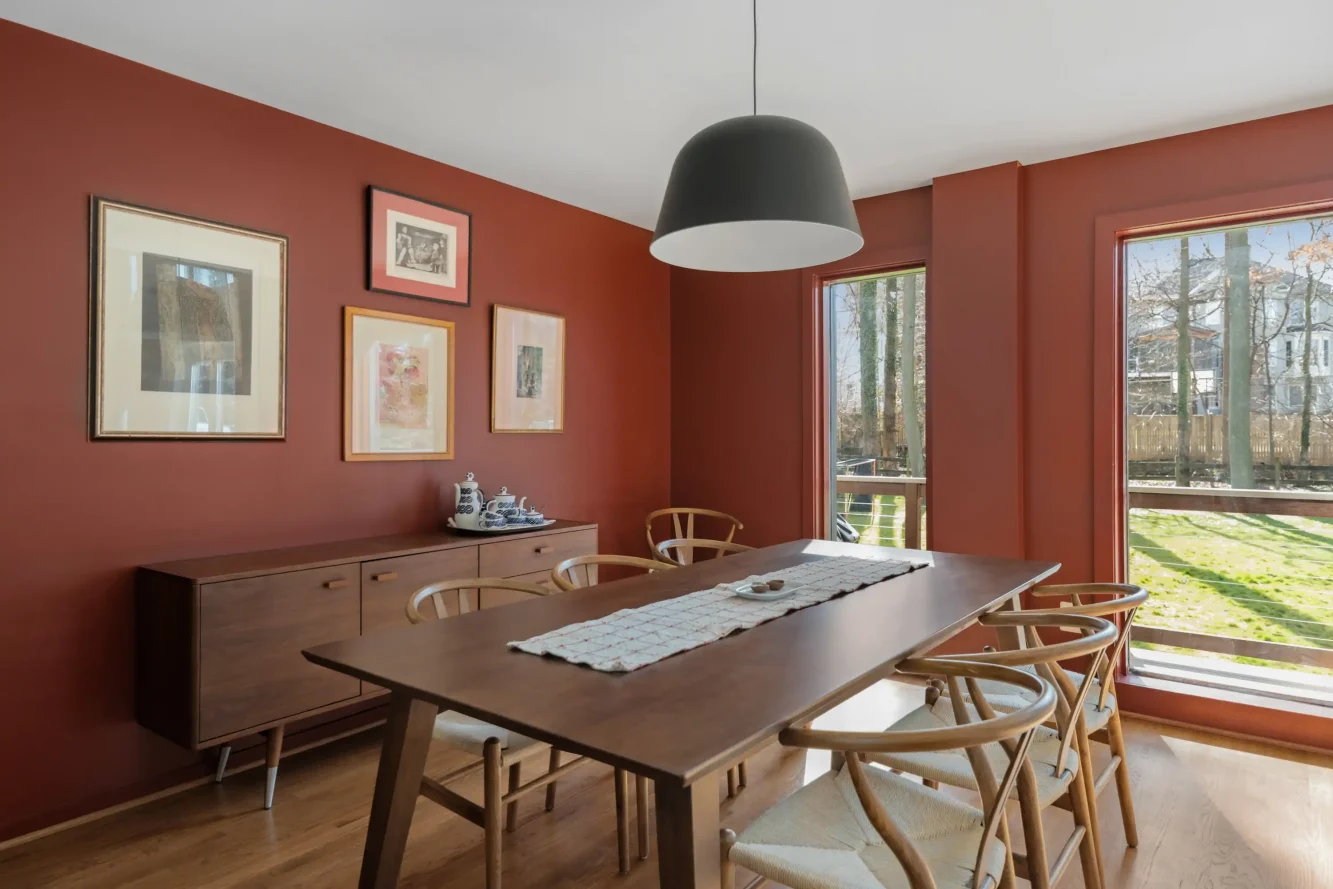
View of dining area with new mid-century modern sideboard, table and chairs and large matte black “Ambit” pendant by Muuto. Creating an attractive but highly functional dining space was critical for this large family
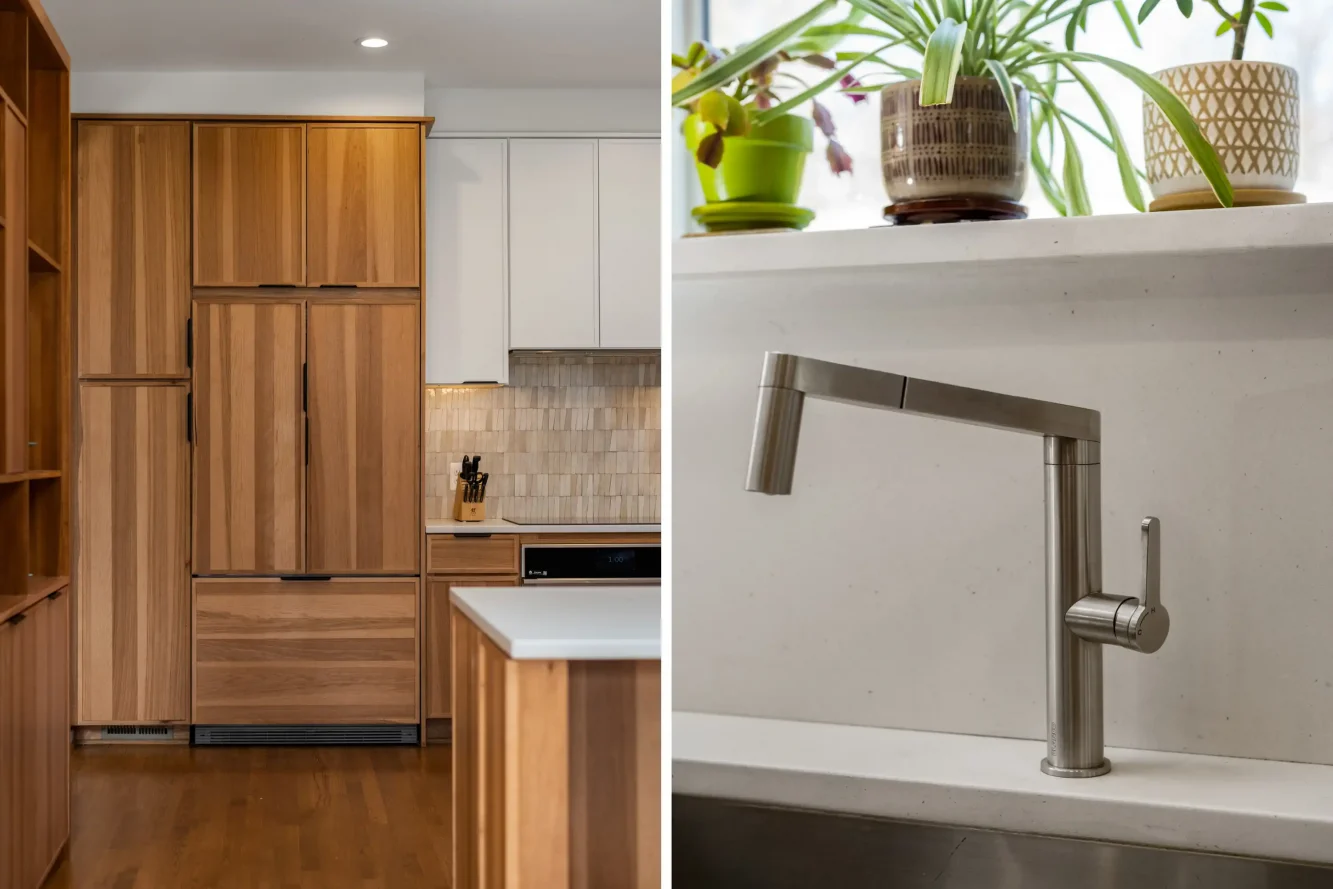
View of integrated refrigerator and funky play of wood grain directionality for a wall of full height, full depth cabinets. At right Blanco “Panera” faucet set the tone of functional modern elegance at the sink
New Materials Bring New Life to Existing Ones
One of the main challenges was to seamlessly integrate the new elements with the existing structure. We ensured that the renovated spaces retained the home’s original charm while introducing modern comforts. The foyer now features slate flooring, setting a welcoming tone as one enters the house. The new upper-level hall bath, with its playful patterned cement tiles, adds a bold yet harmonious touch to the home.
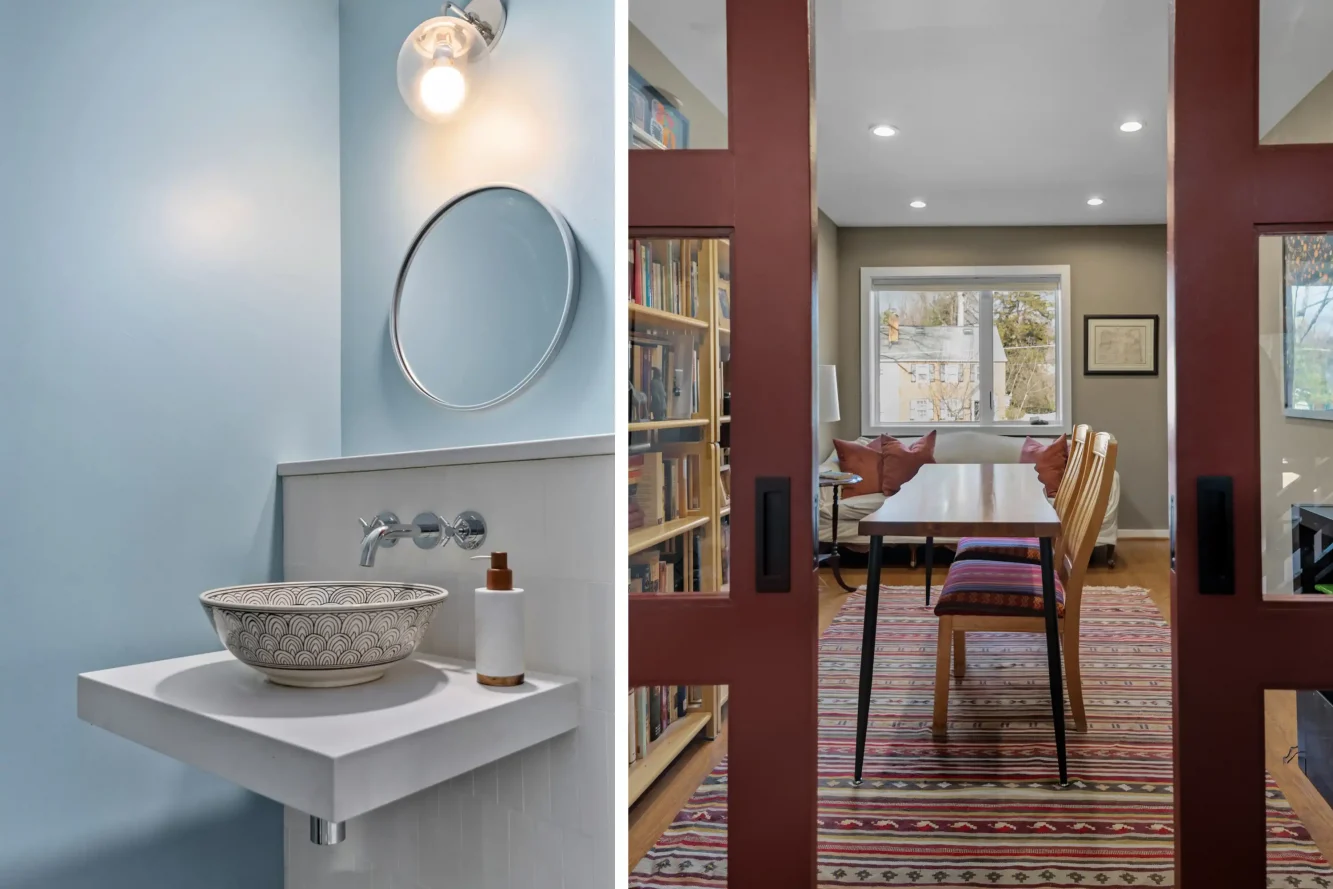
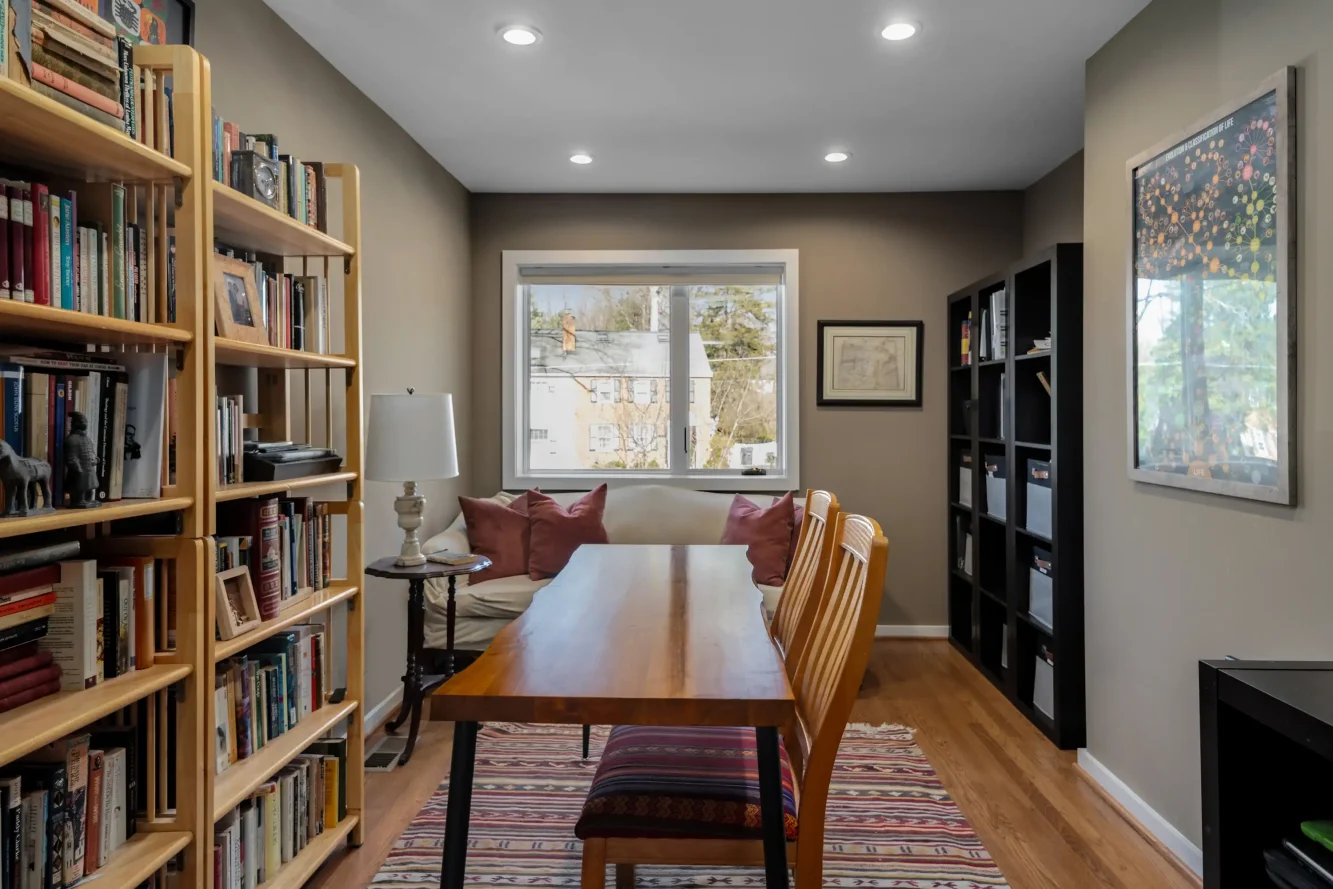
View of new study/home school learning lab where once a bath and laundry are took up critical room on the first floor of the home
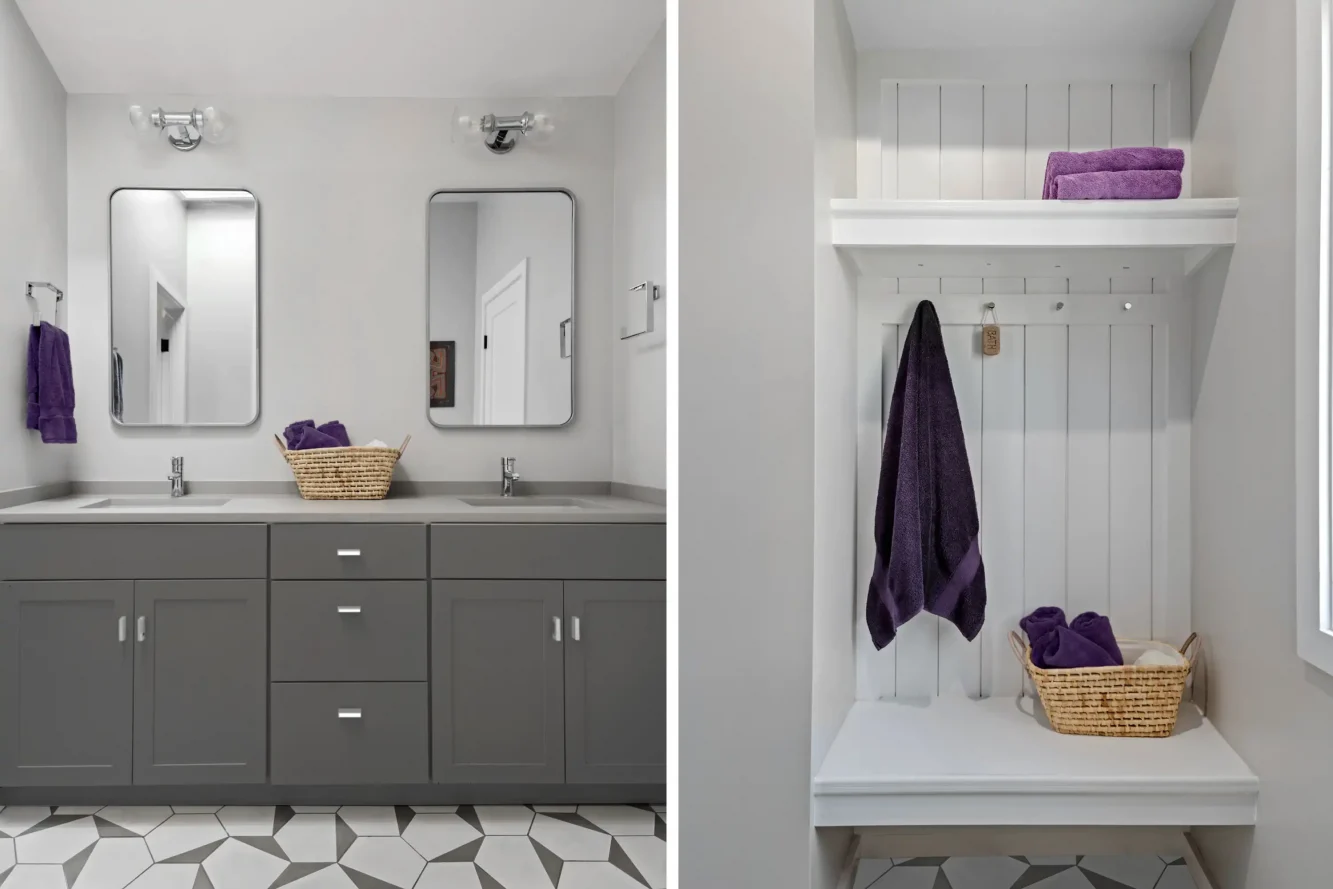
View of upstairs kid’s bath showing vanity, Zia “Oslo” hex cement tile at left and built in bench and towel storage in shower area at right. This area was once an unused mezzanine floating above the master bedroom
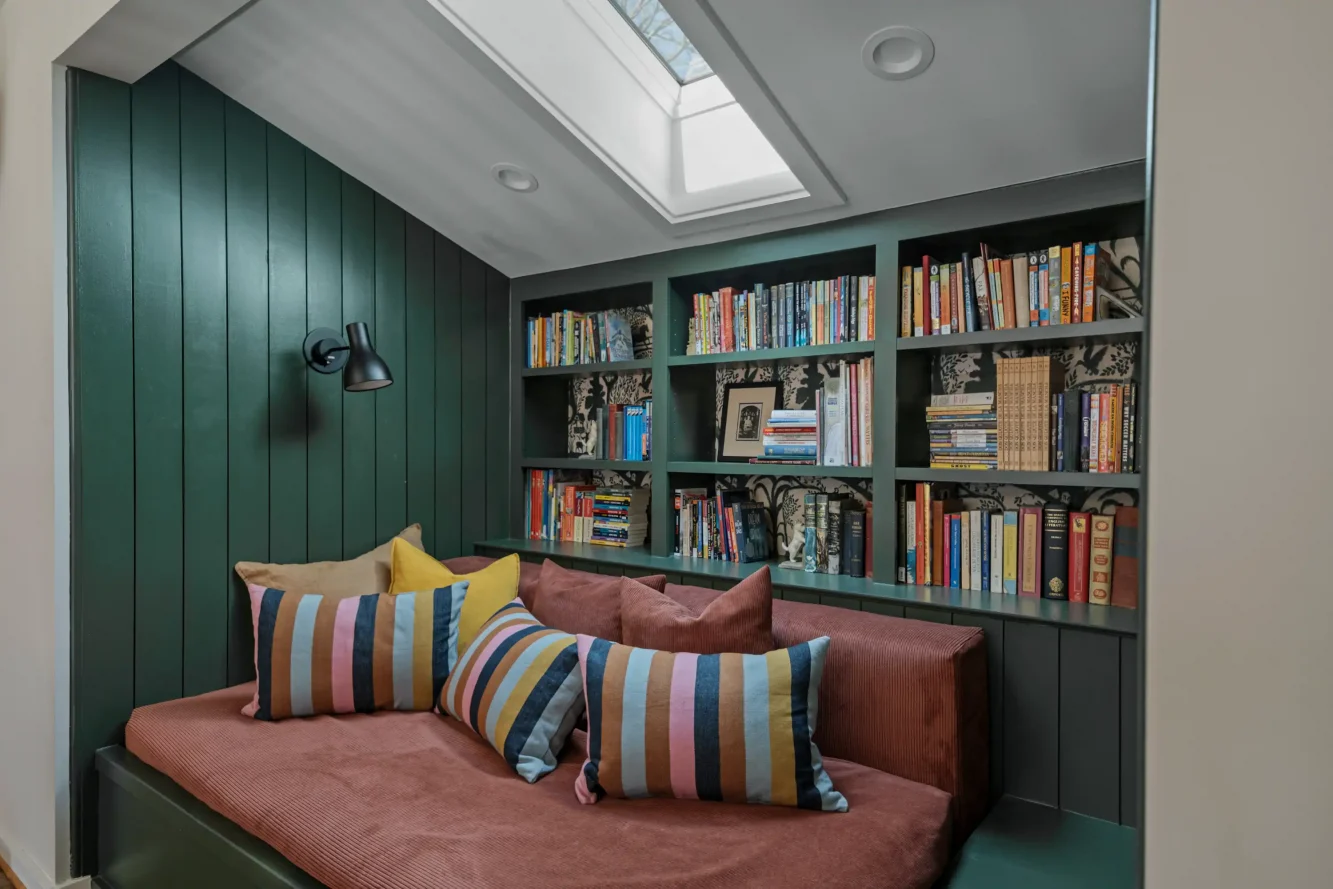
A new, built-in Moroccan style reading niche located on the mezzanine where a old bath with compromised headroom once lived is a coveted feature in this household of readers
The Finishing Touches
The renovation would not be complete without the attention to detail that brings everything together. Custom cabinetry, intricate paneling, and thoughtful design choices throughout the house ensure that every space is both functional and beautiful. The Moroccan-style accents and modern design elements reflect Marta and Bill’s love for global aesthetics and contemporary living.
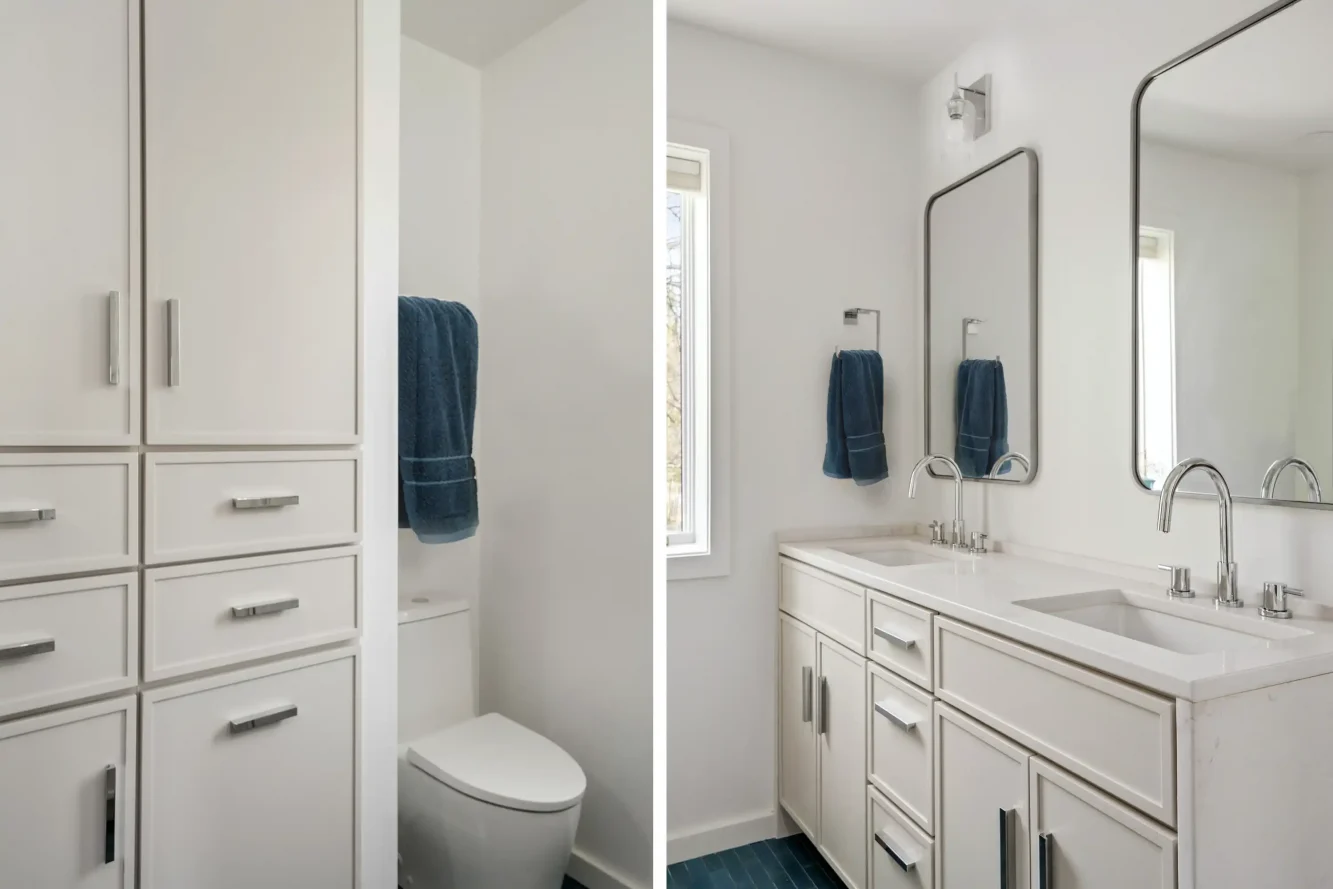
Conclusion
Marta and Bill are delighted with their transformed home. The renovation by deJong Studio not only meets their practical needs but also enhances their lifestyle. This makes our clients every day experience more enjoyable. This project is a testament to the transformative power of design. Where once there was frustration there is now a home where fond memories are made in abundance.





