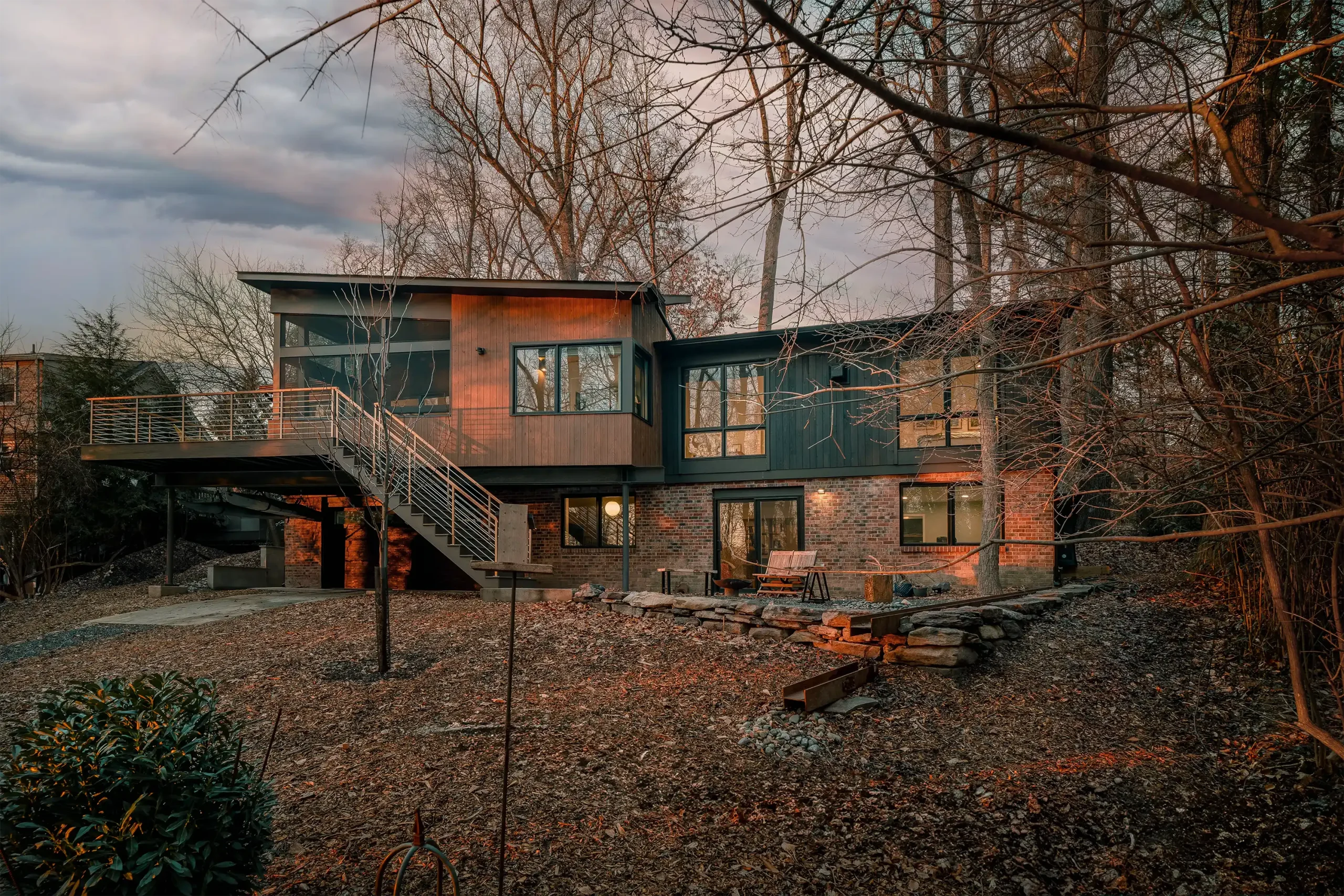Home Rehabilitation and Addition in Silver Spring, MD
Sustainable Modern: A forgotten mcm home transforms from the ground up
Architects: Christiane deJong AIA, Builder: Finecraft Contractors Inc. and Parz Designs (stairs)
Getting Acquainted
Martin and Kirsten*, an intrepid couple with a taste for adventure and a longing for a nature immersed lifestyle, had their hearts set on rehabilitating a mid-century modern home nestled along the border of Rock Creek Park in Silver Spring, Maryland. Guided by a deep appreciation for Scandinavian design and a shared passion for sustainability, they entrusted the task of realizing their ambitious dreams for this future home to deJong Studio.
Unveiling the Vision
Their journey began with the discovery of a weathered late mid-century modern house, designed and built by an aerospace engineer, in an ideal location. Recognizing its potential, they engaged deJong Studio to begin the task of transforming it into their ideal retreat. Christiane, a seasoned architect with a speciality in sensitive mid-century modern renovation and additions, eagerly accepted the challenge. What resulted was a custom design throughly woven through with Martin and Kirsten’s aspirations.
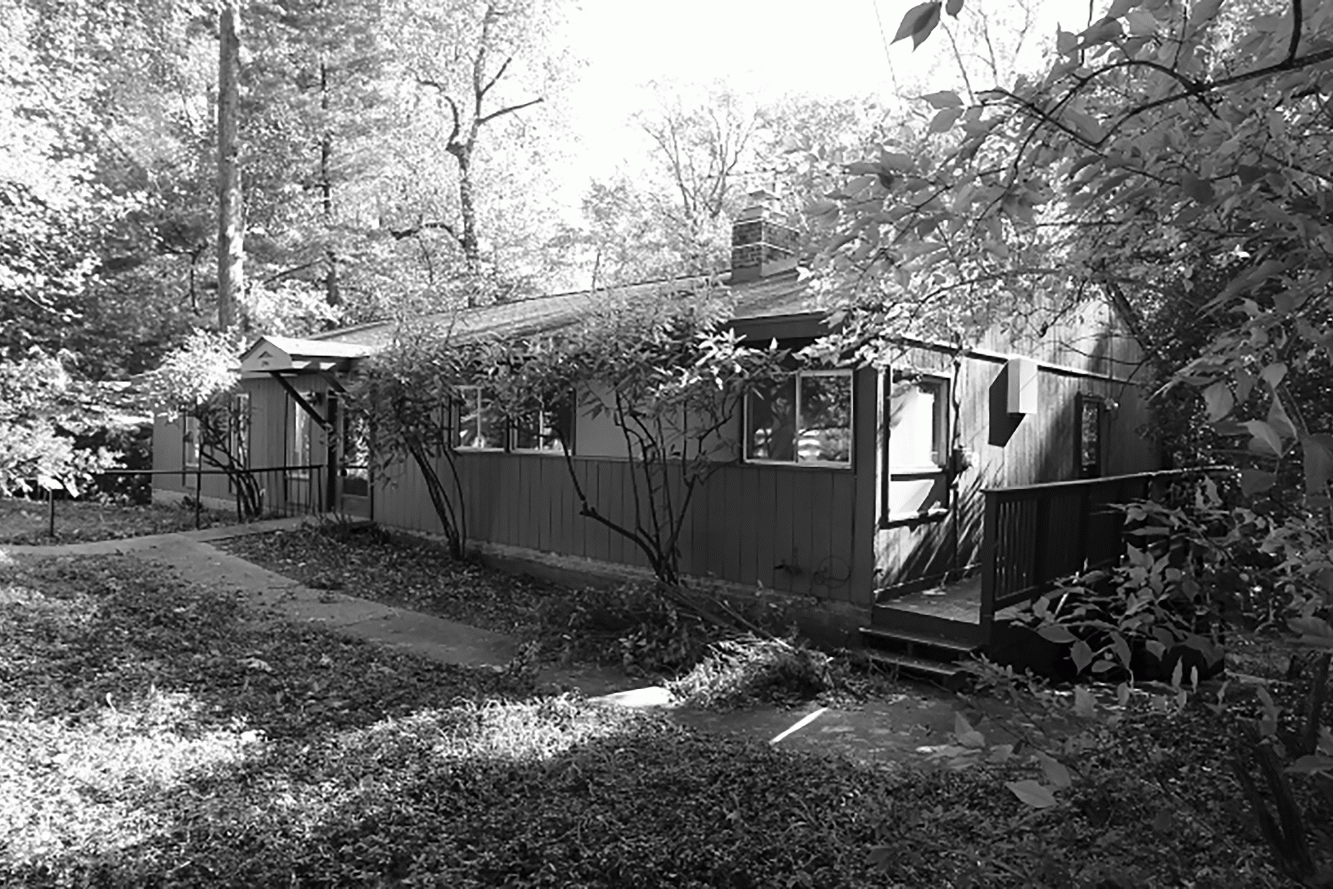
View from the street of the existing dilapidated home showing T-11 siding and colored aluminum panels between windows. The site slopes steeply down from front to back toward Rock Creek Park.
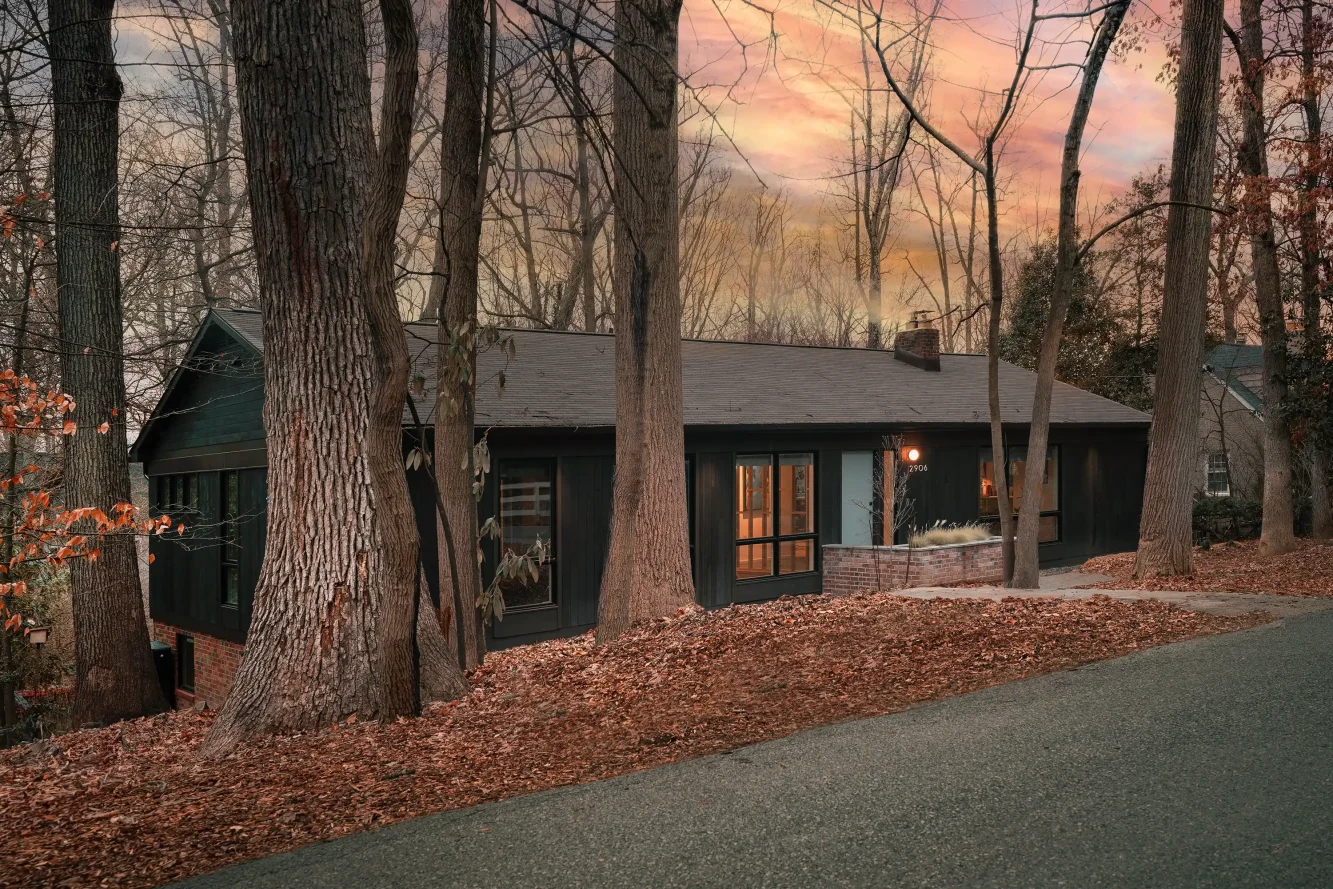
View from the street of the newly renovated home. Included in the entirely new exterior envelope are are custom milled cypress nickel gap cladding, new enlarged windows, and turned front entry stair and landing
Navigating Challenges
Together, Christiane and her clients faced several obstacles, from the dilapidated state of the home to the compromised foundation and lingering mold resulting from years of unaddressed water leaks. Drawing upon her decades of experience, Christiane carefully navigated the challenges, skillfully guiding Martin and Kirsten through each hurdle.
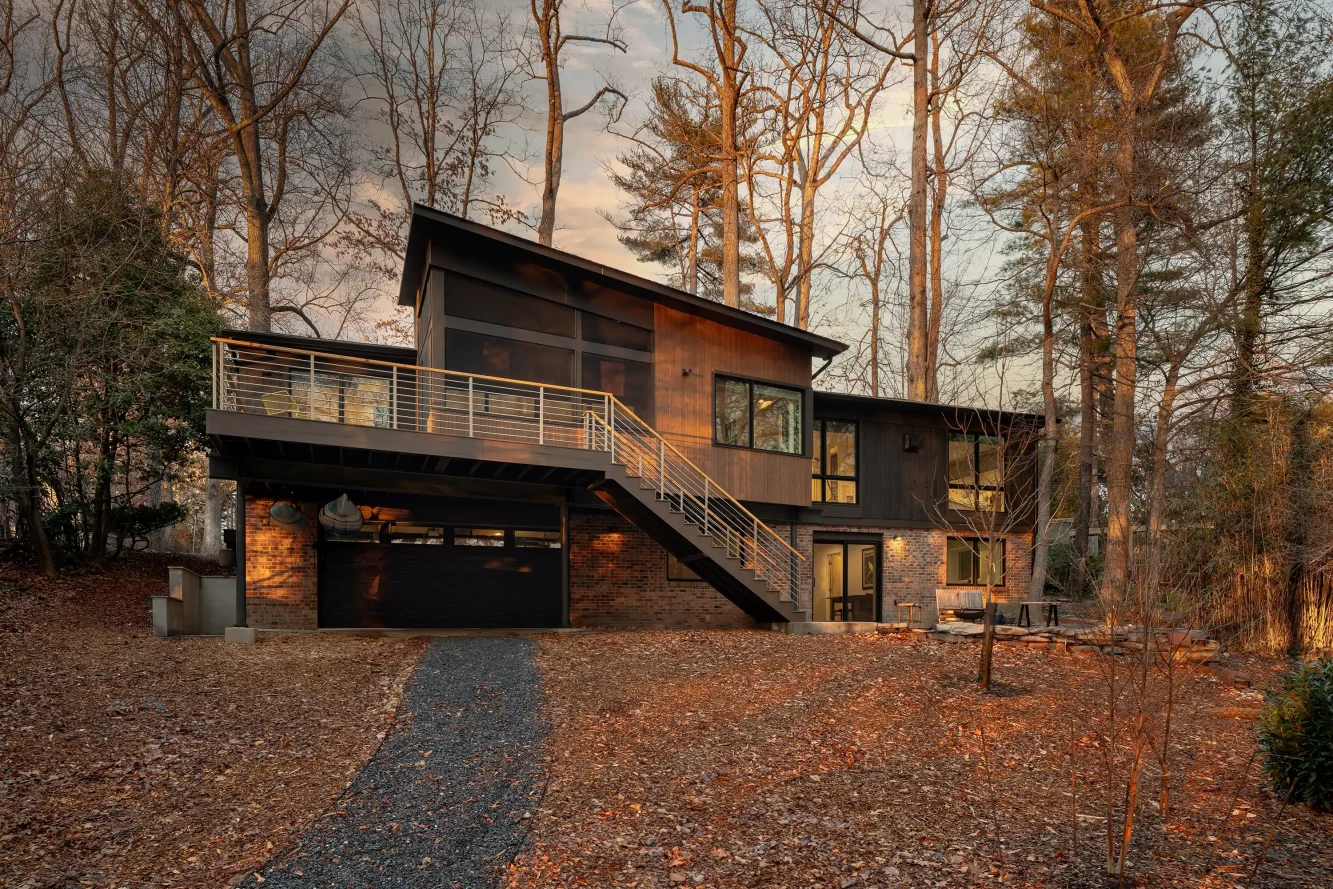
Rear view of the home showing two tone nickel gap cypress siding, new cantilevered library and screened porch and deck / stair addition plus ground level patio
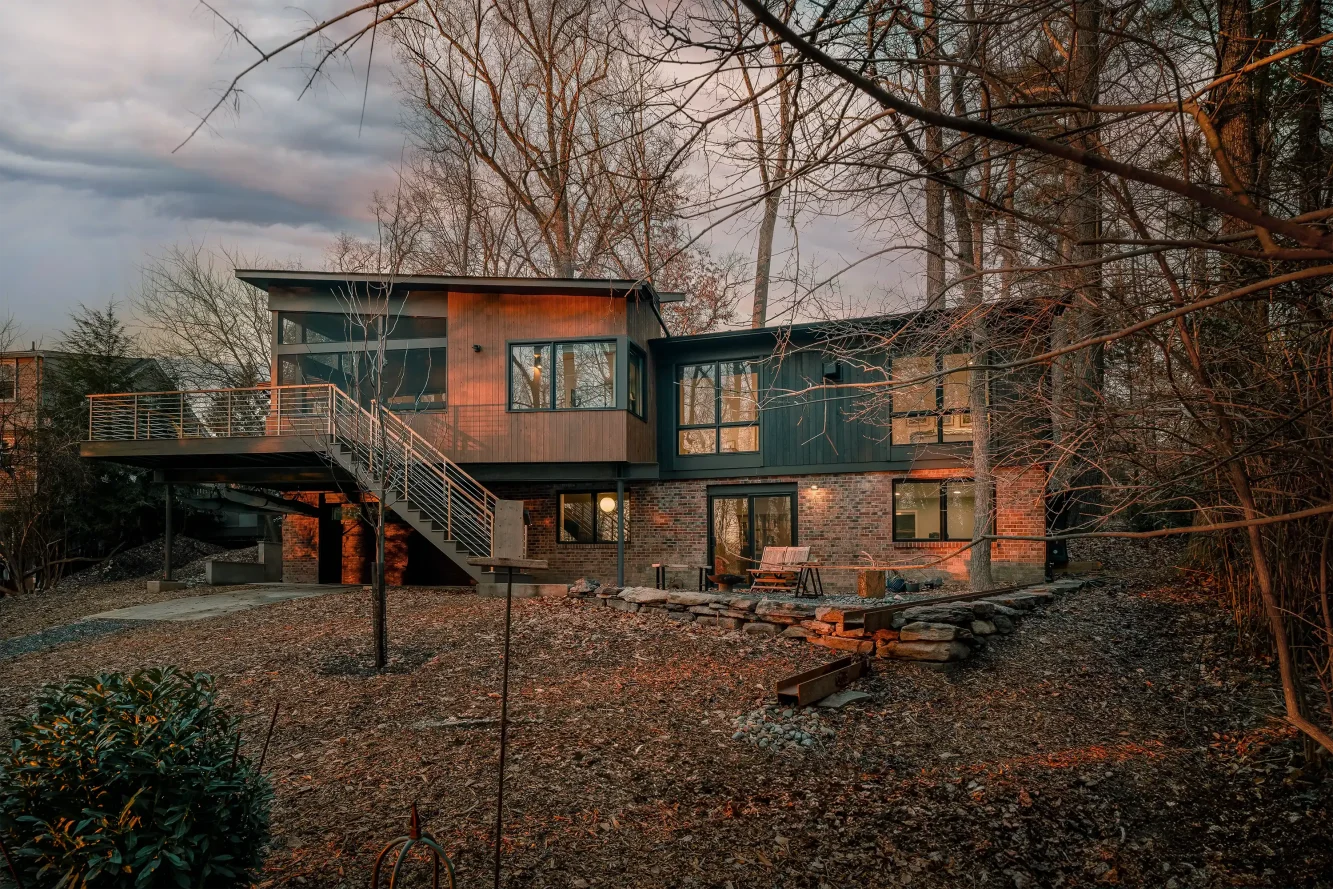
View of the setting sun on the very private back yard and newly renovated and expanded rear of the home as it faces Rock Creek Park
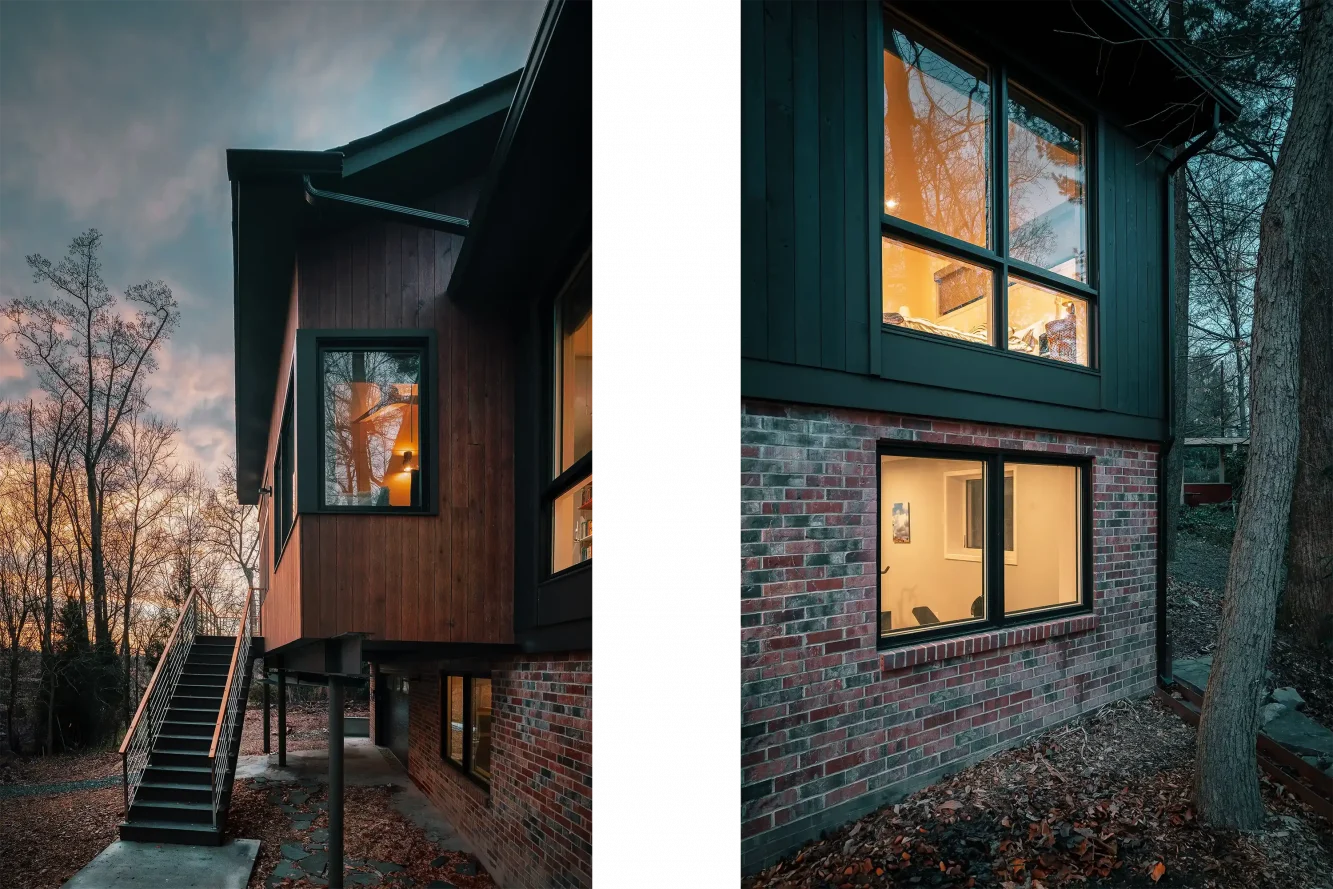
Side view of the new ‘treehouse” library addition shown in chestnut stained cypress cladding with corner window and ebony stained cladding at bedroom wing
Forging Design Excellence
Through the course of collaboration, Christiane’s vision began taking shape. This was melding process where sustainable strategies laid a foundation upon which to build in Scandinavian elegance. Harnessing geothermal heating and cooling systems, natural ventilation, and “Smart Wall” construction, she sculpted a sanctuary that harmonized with its natural surroundings. Locally sourced materials, reclaimed wood accents, and bespoke finishes transformed the house into a living testament to Martin and Kirsten’s ethos.
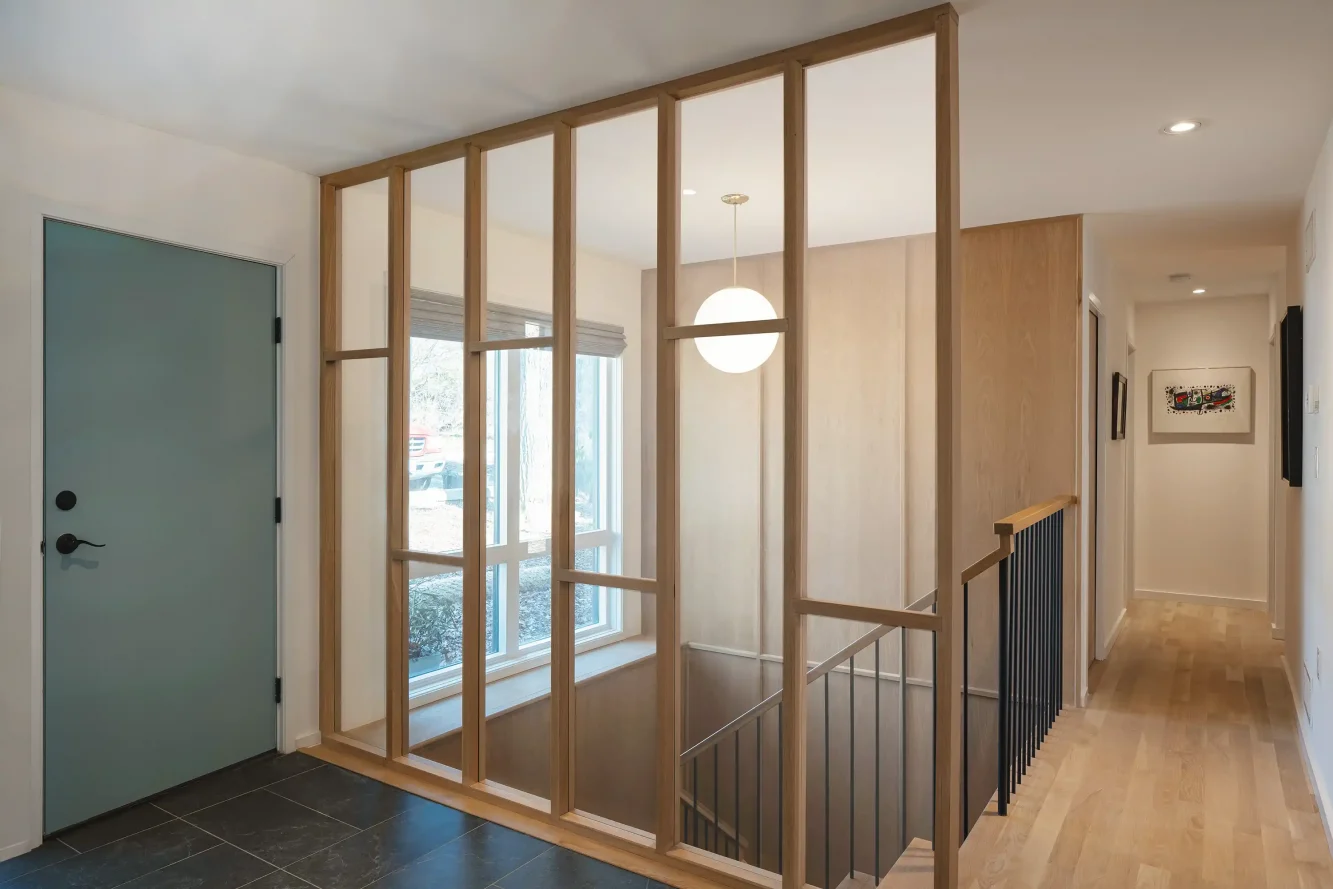
View of new entry foyer and mid-century modern floating stair which includes glass partition wall, white oak paneling, white oak floating slabs and blackened steel picket rail and white oak handrail
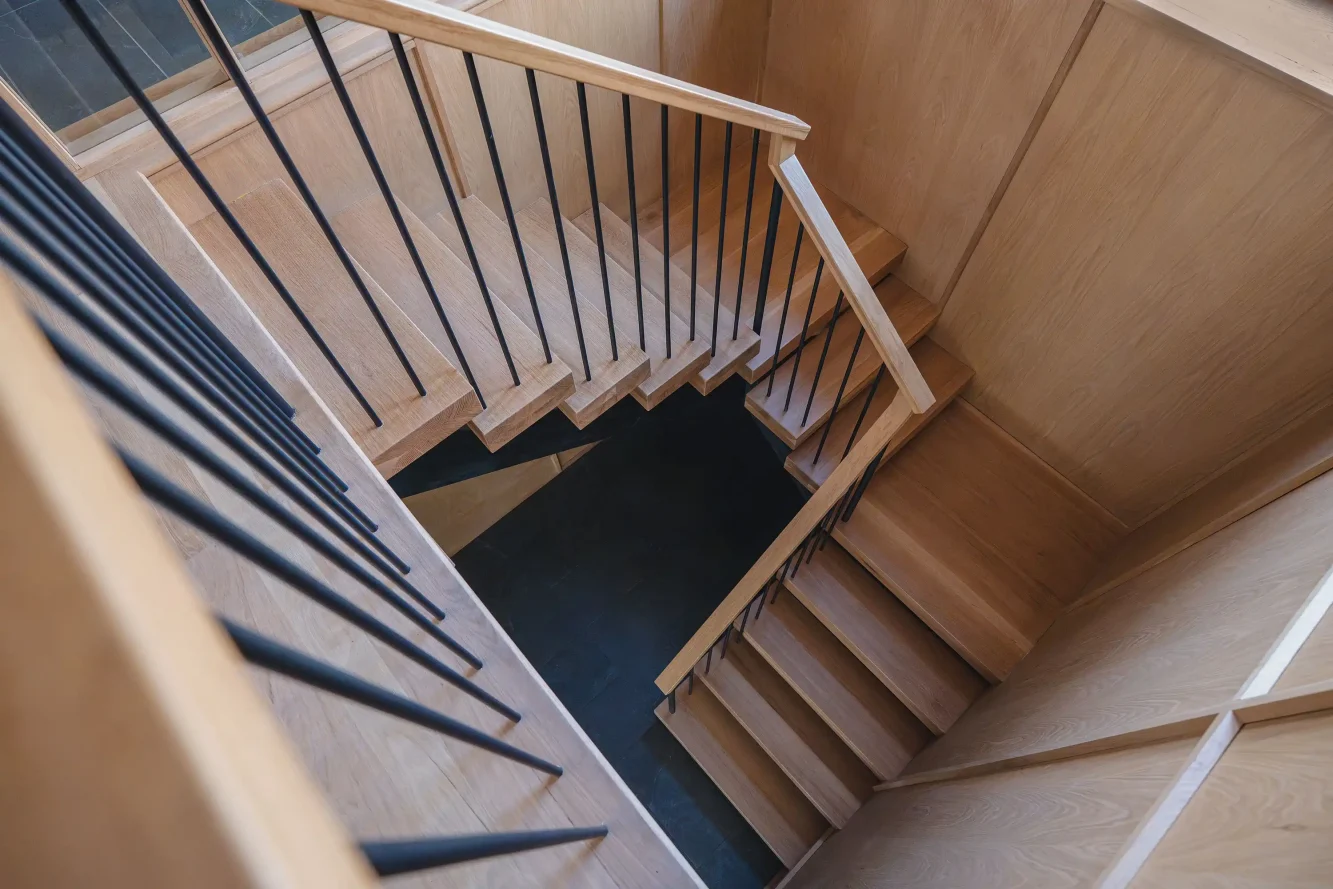
Overhead view of new mcm inspired white oak slab floating stair, white oak handrail and blackened steel picket rail
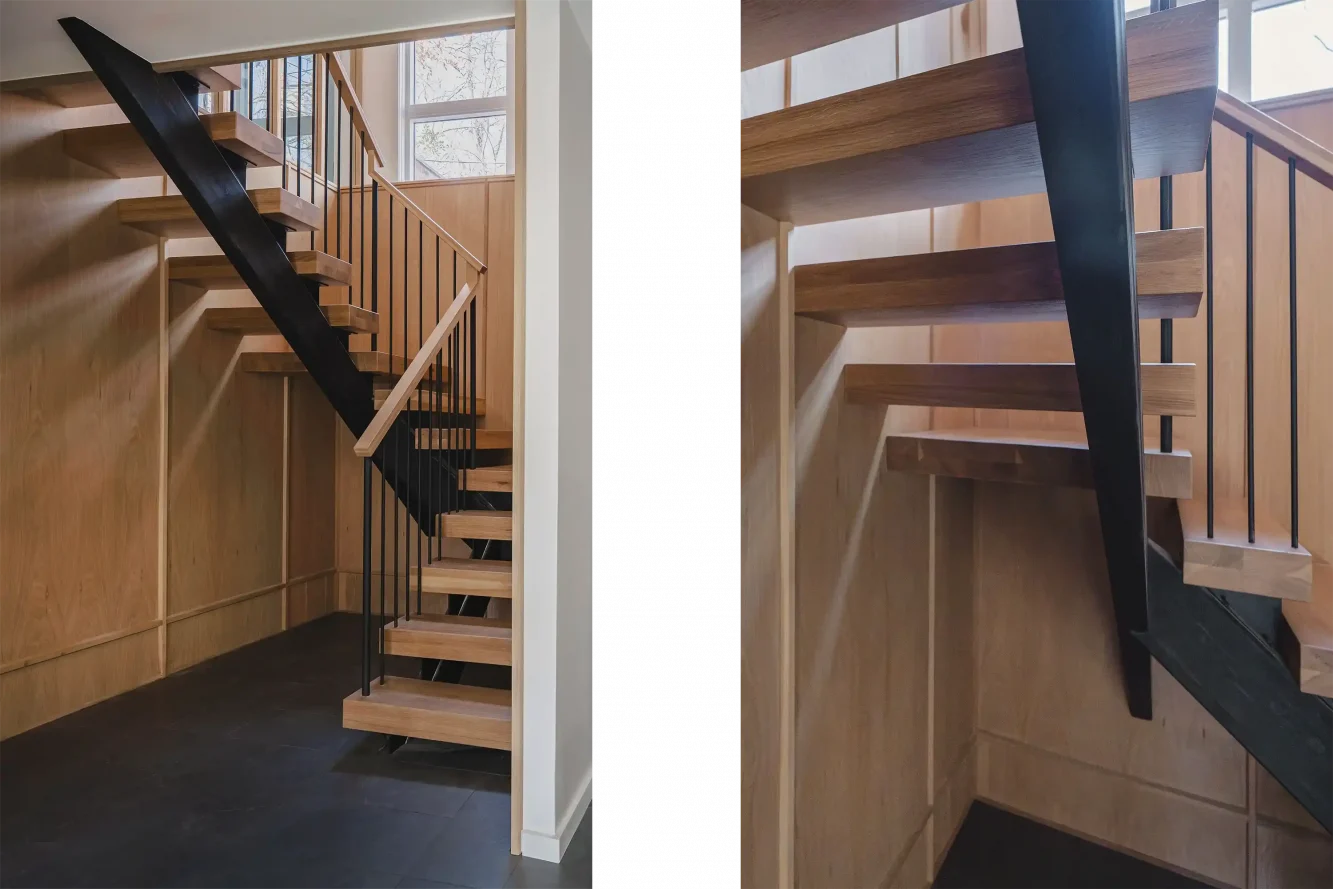
New mcm inspired white oak slab floating stair includes 3 glulam stringers that “branch” from one another at right angles as the treads descend
Bringing it All Together
As the project unfolded, Christiane sought to bring all the elements together in a symphony of design that elevated the ordinary to the extraordinary. With careful attention to detail, she curated a home that not only satisfied her clients’ wishes but exceeded their wildest expectations. Her skillful guidance and dedication ensured that every aspect of the project reflected Martin and Kirsten’s unique vision on living well.
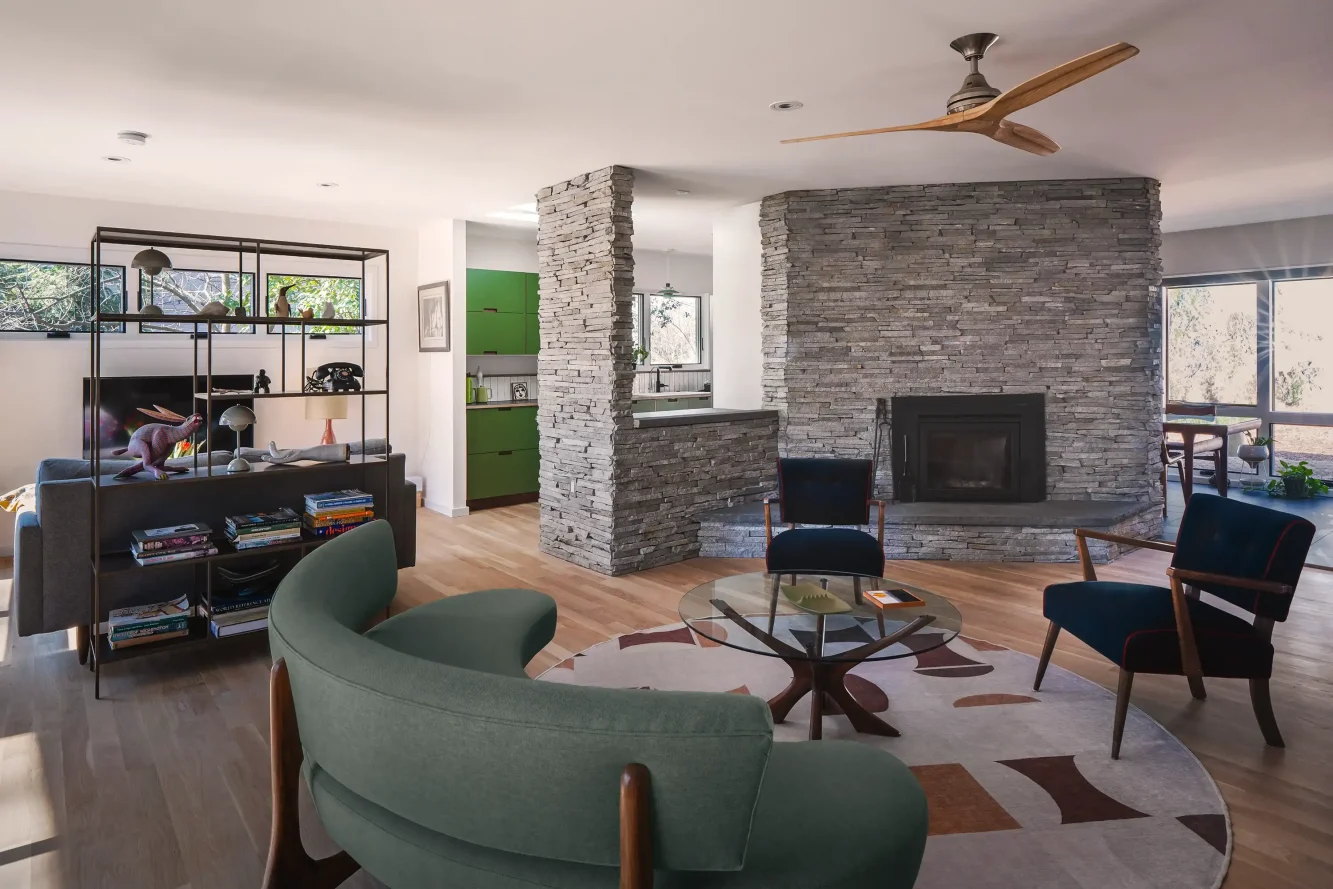
View of existing fireplace and hearth newly clad in stack stone veneer, peek through view of mod kitchen beyond and “snuggery” at left
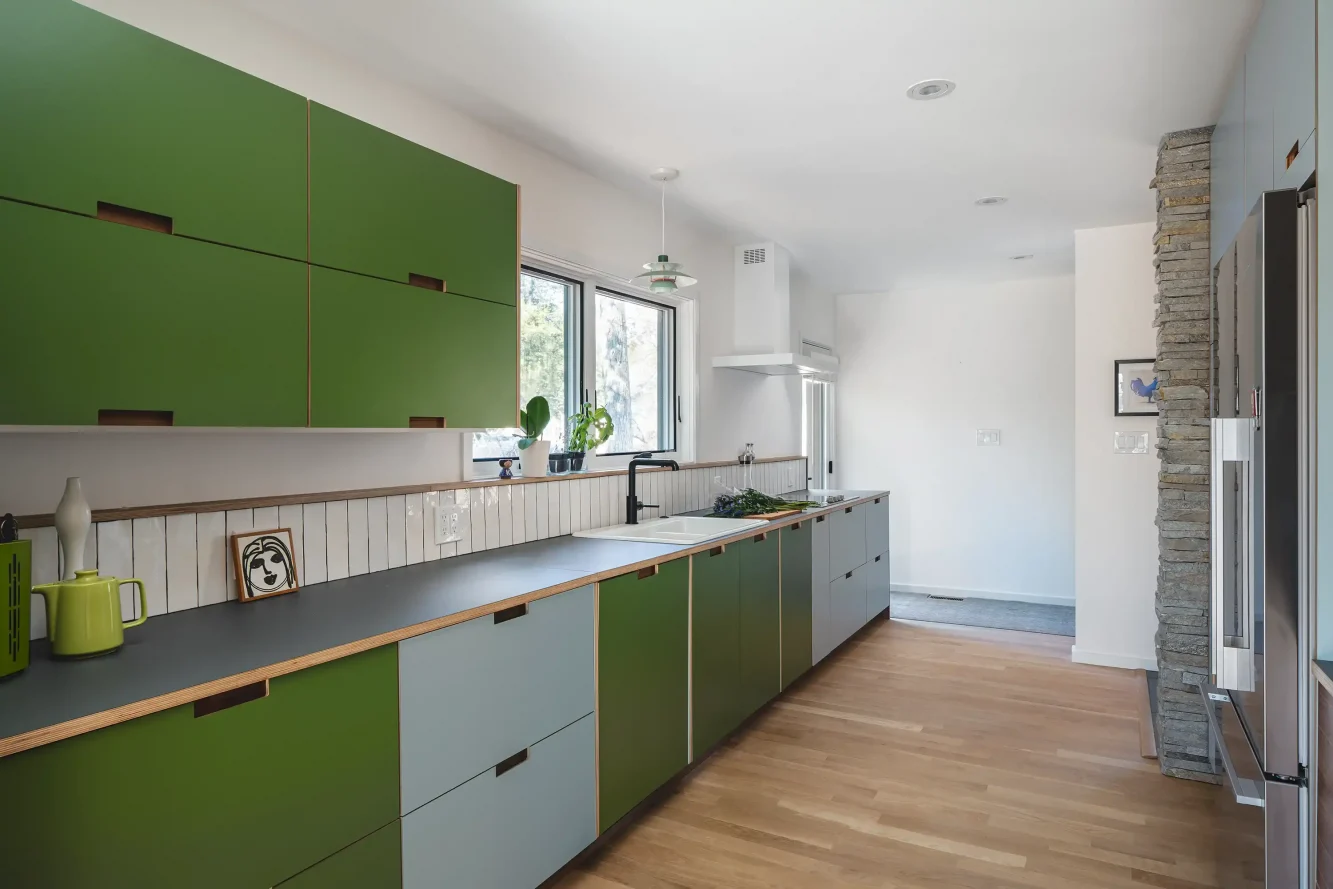
View of new mod kitchen showing playful baltic plywood and laminate cabinet doors, Fenix countertop, white tile backsplash, white oak flooring and minimalistic Futuro exhaust hood
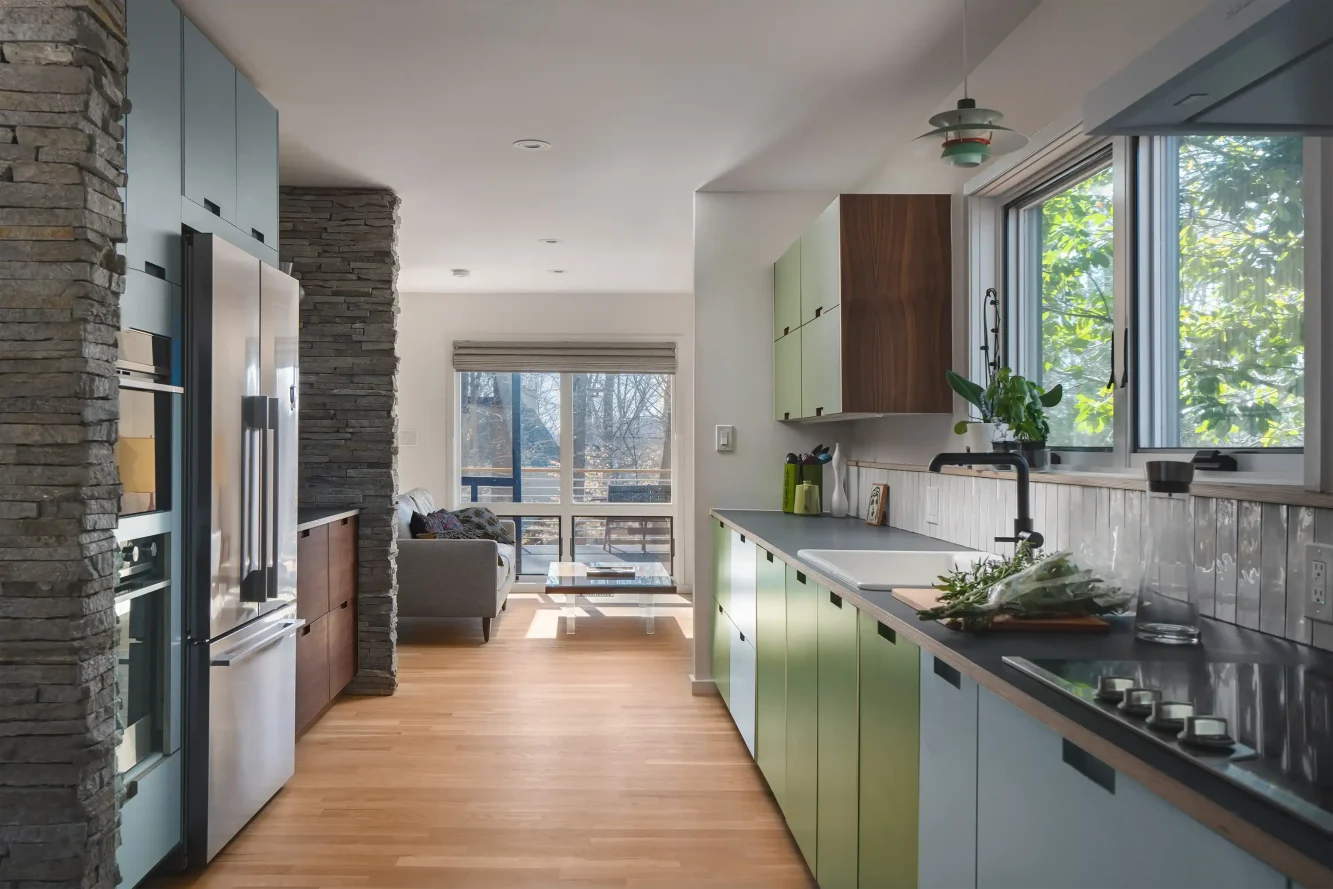
View of mod kitchen toward “snuggery” showing integration of walnut side panels and baltic plywood and laminate cabinet doors and game changing new window over sink
A Journey Fulfilled
As the final touches were applied and the last details perfected, Martin and Kirsten marveled at the masterpiece that had emerged from their collaboration with Christiane. With full hearts and excitement for the future, they embarked on the next chapter of their lives, secure in the knowledge that their mid-century modern retreat was not just a house, but a reflection of their dreams, brought to life by deJong Studio.
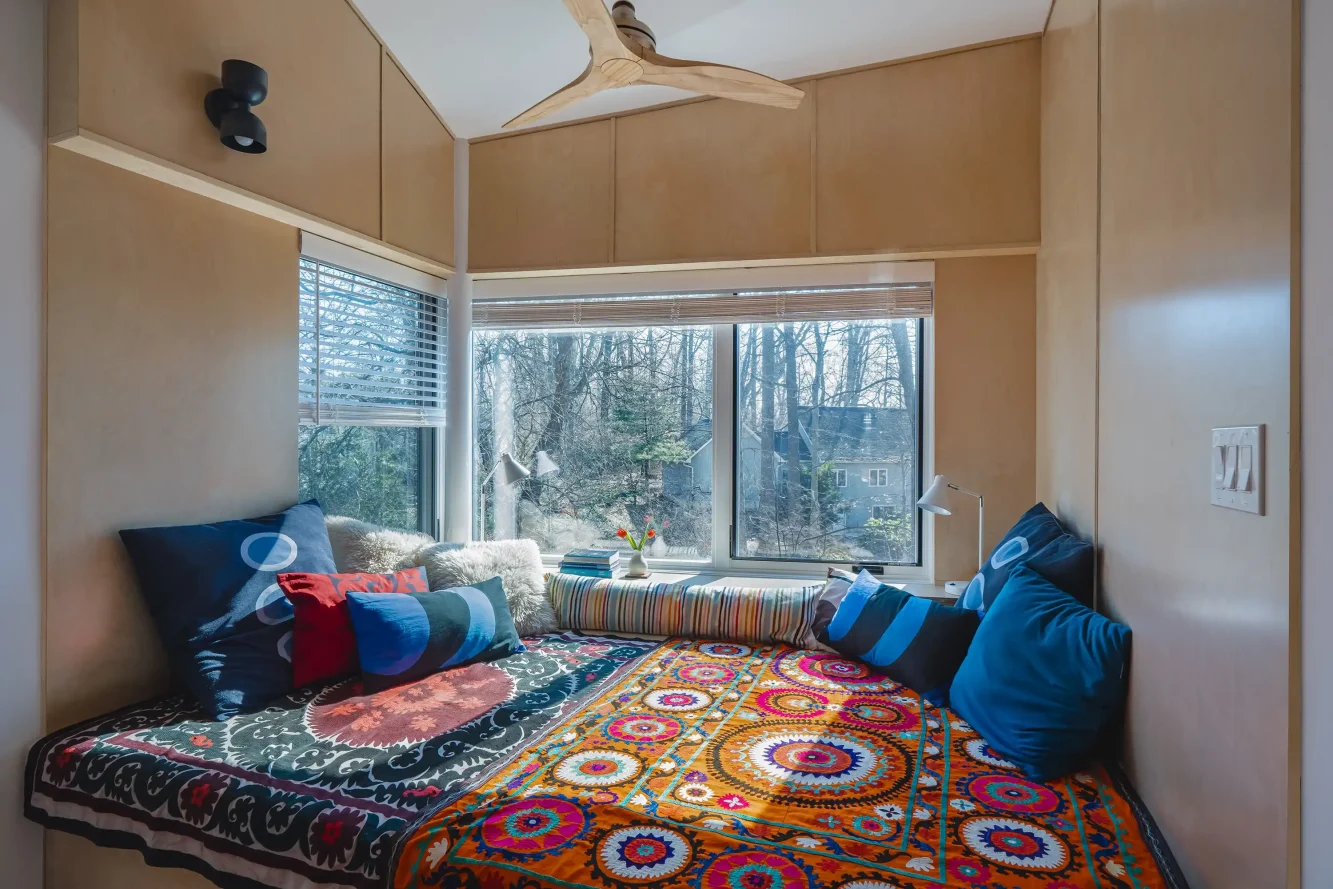
Interior view of cantilevered “treehouse” library reading niche showing wood paneling, super sized lounging daybed with colorful fabrics and pillows
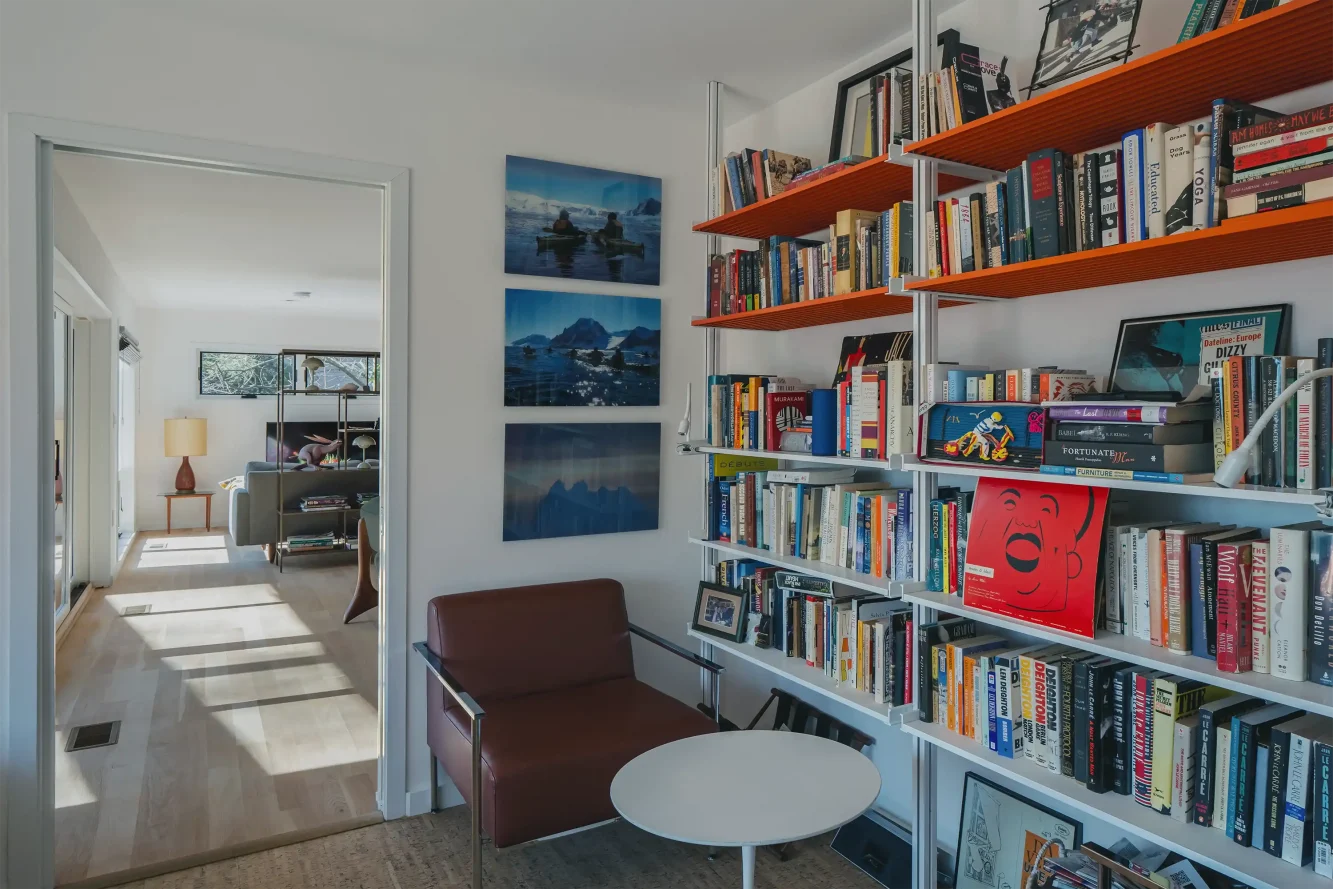
Avid readers, our clients are happiest when lounging in their cantilevered “treehouse” library surrounded by their books and trip photos
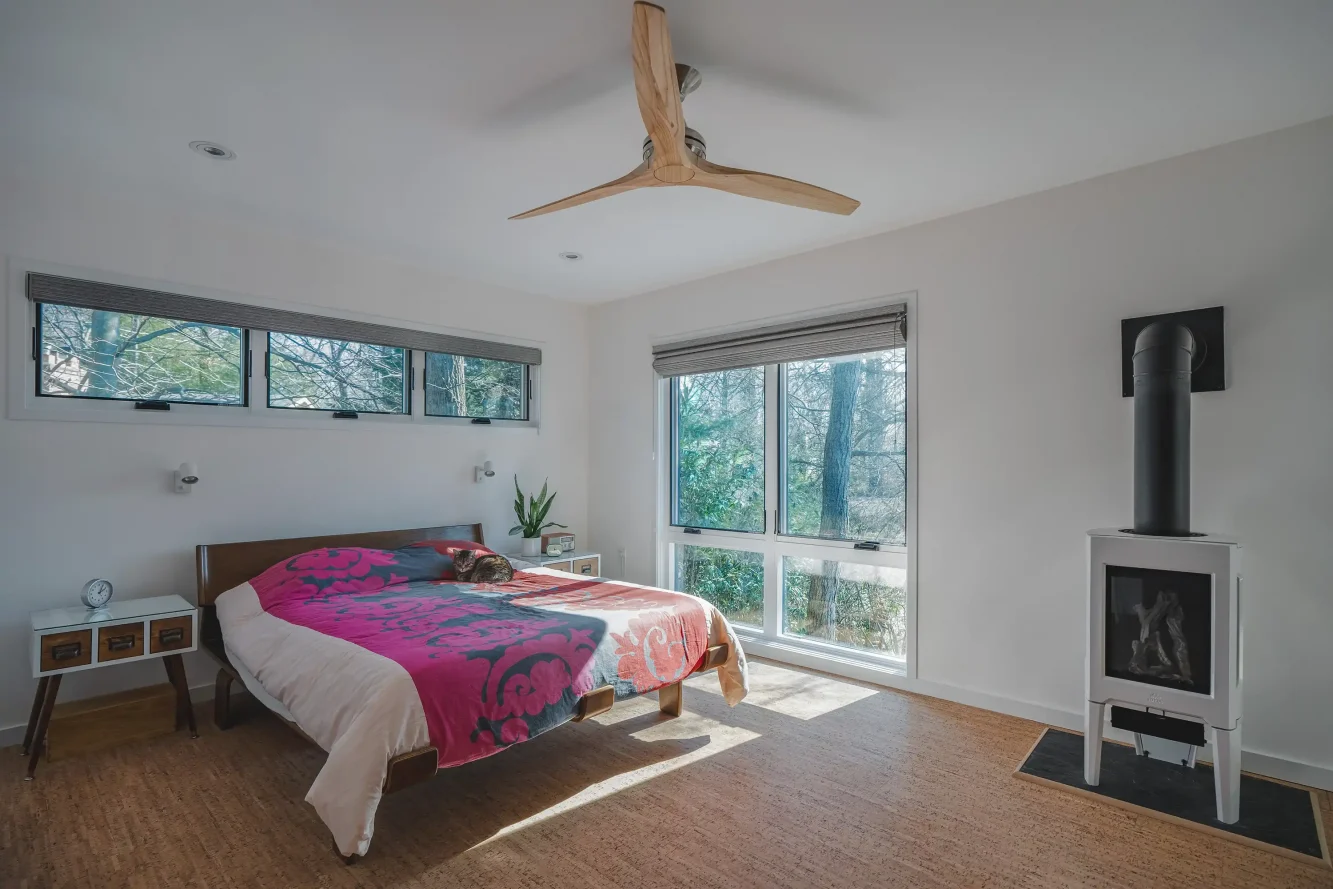
View of primary suite with quiet and warm cork floor showing restful connection to nature at the most peaceful corner of the house
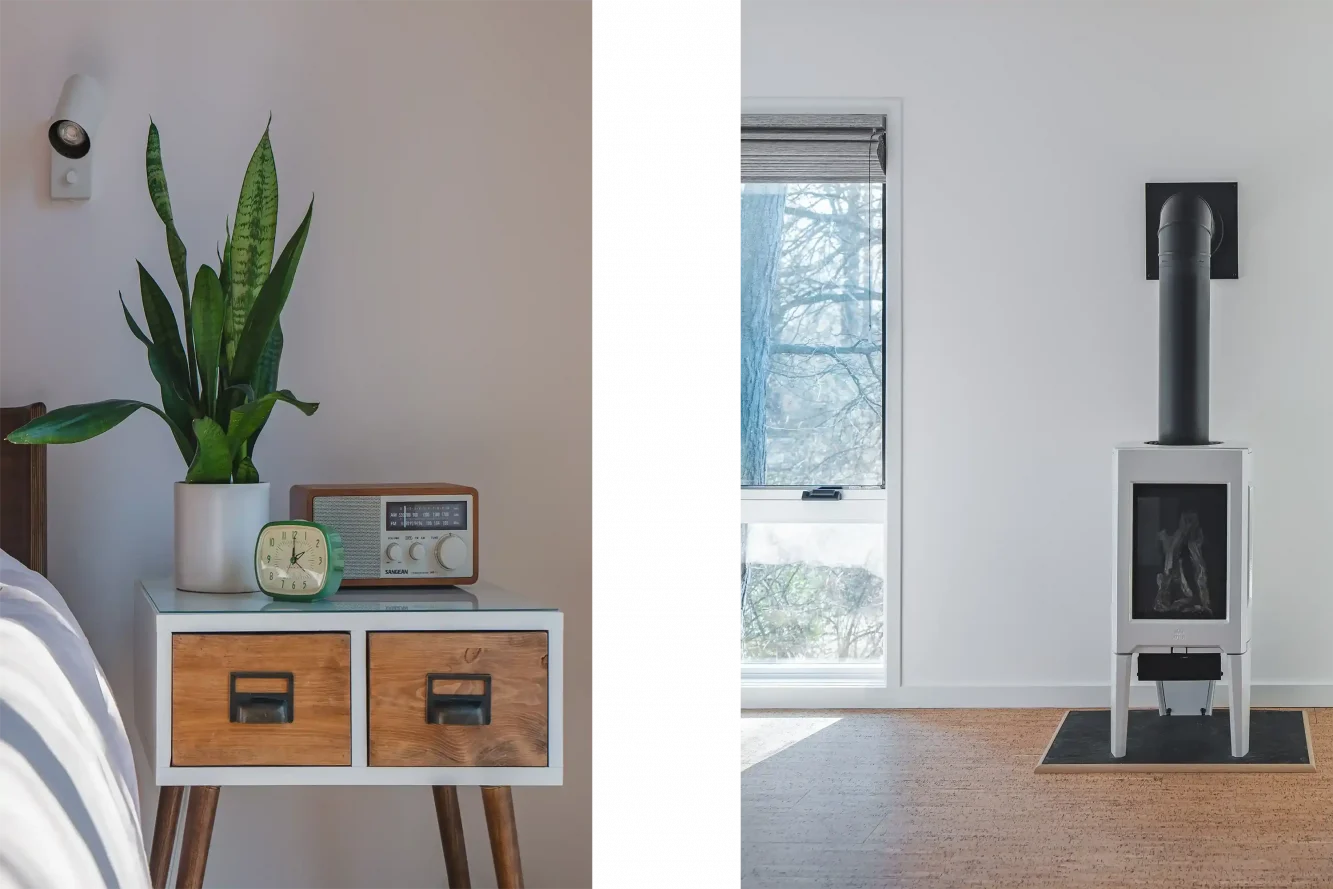
View of bedside table featuring a few of the many charming mid-century modern antiques our clients have amassed over years of collecting
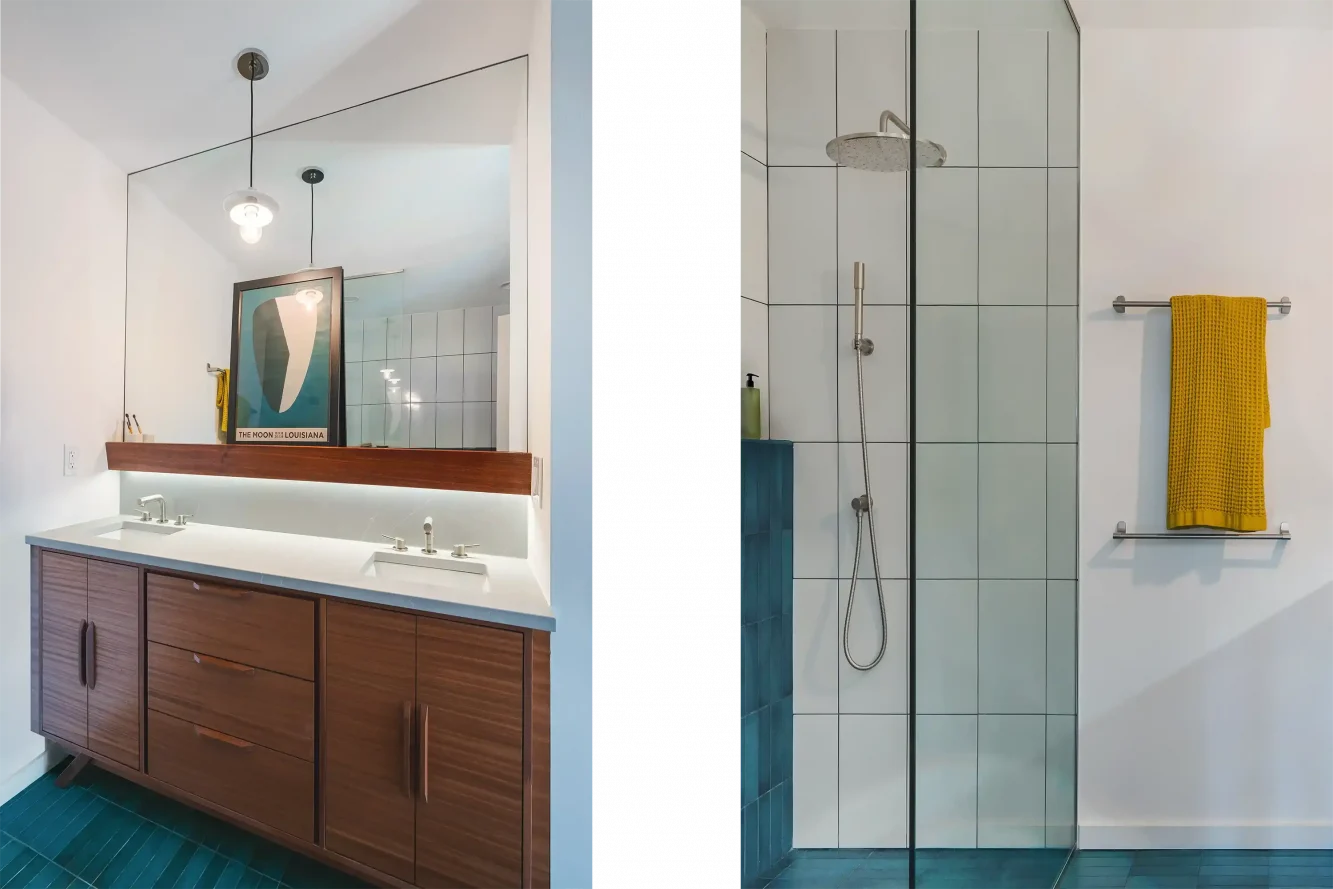
View of primary bath – custom made mahogany double vanity where a mahogany storage trough keeps things tidy and open curbless shower with frameless splash guard and Bedrosian tile

